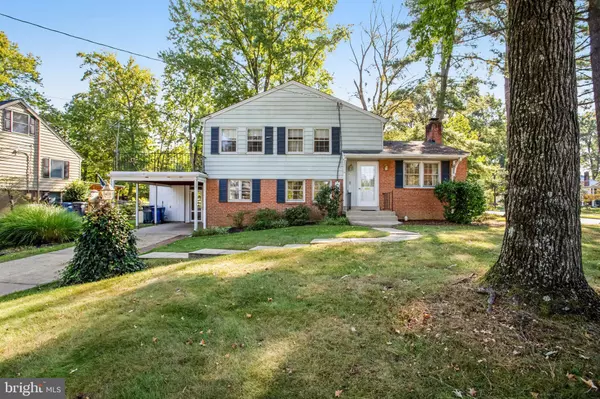For more information regarding the value of a property, please contact us for a free consultation.
8619 CUSHMAN PL Alexandria, VA 22308
Want to know what your home might be worth? Contact us for a FREE valuation!

Our team is ready to help you sell your home for the highest possible price ASAP
Key Details
Sold Price $655,000
Property Type Single Family Home
Sub Type Detached
Listing Status Sold
Purchase Type For Sale
Square Footage 1,600 sqft
Price per Sqft $409
Subdivision Waynewood
MLS Listing ID VAFX2148796
Sold Date 10/16/23
Style Split Level
Bedrooms 3
Full Baths 2
Half Baths 1
HOA Y/N N
Abv Grd Liv Area 1,600
Originating Board BRIGHT
Year Built 1961
Annual Tax Amount $8,561
Tax Year 2023
Lot Size 0.335 Acres
Acres 0.34
Property Description
Rare large corner lot home in the popular neighborhood of Waynewood now available! This 4 level split boasts 3 bedrooms and 2.5 bathrooms, hardwood floors on the 2 upper levels, an open floor plan for kitchen and family room, and a formal living room with fireplace. 4th level is the basement that is great for storage and future media/family room. Off the kitchen is a large screened in porch to enjoy these beautiful fall days and evenings. Pull down steps for the attic adds additional storage or renovation options. The garden has many beautiful plants that just need a gardener's touch to bring back to its brilliance. This home is for sale “As Is” but all equipment is in working order. Great opportunity to become a member of this neighborhood with a pool club and elementary school just blocks away. The beauty of the area combined with the GW Parkway, Fort Hunt Road and Richmond Highway for commuter's easy access is a perfect combination!
Location
State VA
County Fairfax
Zoning 130
Rooms
Other Rooms Living Room, Dining Room, Primary Bedroom, Bedroom 2, Bedroom 3, Kitchen, Laundry, Recreation Room, Utility Room
Basement Connecting Stairway
Interior
Interior Features Breakfast Area, Attic, Ceiling Fan(s), Dining Area, Family Room Off Kitchen, Formal/Separate Dining Room, Kitchen - Country, Kitchen - Eat-In, Kitchen - Table Space, Stall Shower, Tub Shower, Wood Floors
Hot Water Natural Gas
Heating Forced Air
Cooling Central A/C, Ceiling Fan(s)
Flooring Solid Hardwood, Ceramic Tile
Fireplaces Number 1
Fireplaces Type Mantel(s)
Equipment Dishwasher, Disposal, Dryer, Microwave, Oven/Range - Electric, Refrigerator, Washer, Water Heater
Furnishings No
Fireplace Y
Window Features Screens
Appliance Dishwasher, Disposal, Dryer, Microwave, Oven/Range - Electric, Refrigerator, Washer, Water Heater
Heat Source Natural Gas
Laundry Lower Floor, Has Laundry, Basement, Washer In Unit
Exterior
Exterior Feature Screened, Porch(es), Enclosed
Garage Spaces 3.0
Utilities Available Natural Gas Available, Electric Available, Water Available
Water Access N
Accessibility None
Porch Screened, Porch(es), Enclosed
Road Frontage Public
Total Parking Spaces 3
Garage N
Building
Lot Description Corner, Front Yard, Landscaping, Level, Rear Yard, SideYard(s)
Story 4
Foundation Block
Sewer Public Sewer
Water Public
Architectural Style Split Level
Level or Stories 4
Additional Building Above Grade
New Construction N
Schools
Elementary Schools Waynewood
Middle Schools Sandburg
High Schools West Potomac
School District Fairfax County Public Schools
Others
Pets Allowed Y
Senior Community No
Tax ID 1024 05200011
Ownership Fee Simple
SqFt Source Assessor
Horse Property N
Special Listing Condition Standard
Pets Allowed No Pet Restrictions
Read Less

Bought with Jason Quimby • KW Metro Center


