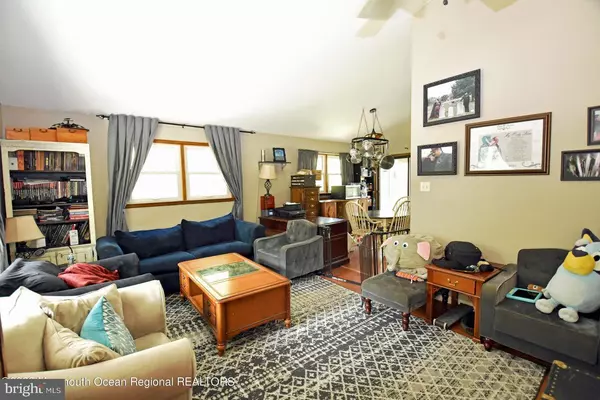For more information regarding the value of a property, please contact us for a free consultation.
11 DEMARET CT Tuckerton, NJ 08087
Want to know what your home might be worth? Contact us for a FREE valuation!

Our team is ready to help you sell your home for the highest possible price ASAP
Key Details
Sold Price $295,000
Property Type Single Family Home
Sub Type Detached
Listing Status Sold
Purchase Type For Sale
Square Footage 1,214 sqft
Price per Sqft $242
Subdivision Little Egg Harbor
MLS Listing ID NJOC2020044
Sold Date 10/13/23
Style Ranch/Rambler
Bedrooms 3
Full Baths 2
HOA Y/N N
Abv Grd Liv Area 1,214
Originating Board BRIGHT
Year Built 1984
Annual Tax Amount $4,085
Tax Year 2022
Lot Dimensions 115x109x164x86
Property Description
Welcome home to this 3-bedroom ranch situated on a cul-de-sac with a walk-out basement. The main bedroom has a walk-in closet and a full bathroom. The eat-in kitchen features stainless steel appliances and living room with vaulted ceiling. The major systems, including a tankless hot water heater, windows, and roof, were replaced approximately 7 years ago. The back yard is 115x109x164x86 with enclosed porch. Don't miss your chance to see this great home.
Location
State NJ
County Ocean
Area Little Egg Harbor Twp (21517)
Zoning R-75
Rooms
Basement Full, Walkout Level
Main Level Bedrooms 3
Interior
Interior Features Kitchen - Eat-In
Hot Water Natural Gas, Tankless
Heating Forced Air
Cooling Central A/C
Flooring Laminated
Equipment Dishwasher, Oven/Range - Gas, Refrigerator, Stove
Window Features Insulated
Appliance Dishwasher, Oven/Range - Gas, Refrigerator, Stove
Heat Source Natural Gas
Exterior
Exterior Feature Porch(es)
Waterfront N
Water Access N
Roof Type Shingle
Accessibility None
Porch Porch(es)
Garage N
Building
Lot Description Cul-de-sac, Level
Story 1
Foundation Block
Sewer Other
Water Public
Architectural Style Ranch/Rambler
Level or Stories 1
Additional Building Above Grade, Below Grade
New Construction N
Schools
Middle Schools Pinelands Regional M.S.
High Schools Pinelands Regional H.S.
School District Pinelands Regional Schools
Others
Senior Community No
Tax ID 17-00285 01-00032
Ownership Fee Simple
SqFt Source Assessor
Acceptable Financing Cash, Conventional, FHA, VA
Listing Terms Cash, Conventional, FHA, VA
Financing Cash,Conventional,FHA,VA
Special Listing Condition Standard
Read Less

Bought with Dana Smith • C-21 Atlantic Professional Realty
GET MORE INFORMATION



