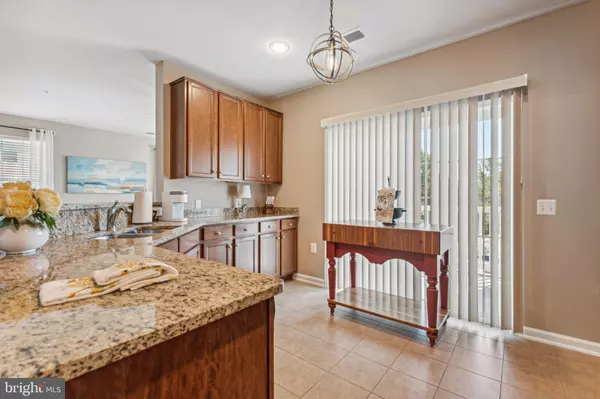For more information regarding the value of a property, please contact us for a free consultation.
1409 WIGEON WAY #201 Gambrills, MD 21054
Want to know what your home might be worth? Contact us for a FREE valuation!

Our team is ready to help you sell your home for the highest possible price ASAP
Key Details
Sold Price $430,000
Property Type Condo
Sub Type Condo/Co-op
Listing Status Sold
Purchase Type For Sale
Square Footage 1,782 sqft
Price per Sqft $241
Subdivision Carrolls Creek
MLS Listing ID MDAA2066416
Sold Date 10/04/23
Style Unit/Flat
Bedrooms 3
Full Baths 2
Condo Fees $434/mo
HOA Y/N N
Abv Grd Liv Area 1,782
Originating Board BRIGHT
Year Built 2011
Annual Tax Amount $3,785
Tax Year 2022
Property Description
Don't miss this highly desirable 3 Bedroom 2 Bath condominium located in the popular 55+ community of Carrolls Creek. This spacious corner unit with almost 1800 sq. ft. is light filled with generously sized bedrooms and an open floorplan. The primary bedroom suite boasts plenty of closet space and a bathroom with soaking tub, walk-in shower, and dual sink vanity! A nice stainless steel appliance package, along with maple cabinetry and granite countertops comprise the bright open-space kitchen! There is a large laundry room, spacious dining area, and all window treatments convey. And...this unit can even be purchased fully furnished! Unit 201 comes with it's own individual garage with convenient access directly into the building. Carrolls Creek offers a club house with gym, outdoor swimming pool, gathering area, walking trail, additional parking areas and MORE! This condo is " A MUST SEE"!
Location
State MD
County Anne Arundel
Zoning RA
Rooms
Main Level Bedrooms 3
Interior
Interior Features Breakfast Area, Carpet, Dining Area, Entry Level Bedroom, Family Room Off Kitchen, Floor Plan - Open, Kitchen - Gourmet, Pantry, Soaking Tub, Upgraded Countertops, Walk-in Closet(s), Window Treatments, Wood Floors
Hot Water Natural Gas
Heating Forced Air
Cooling Central A/C
Equipment Built-In Microwave, Dishwasher, Disposal, Washer, Dryer - Front Loading, Oven/Range - Gas, Refrigerator, Stainless Steel Appliances, Water Heater
Window Features Double Pane,Energy Efficient
Appliance Built-In Microwave, Dishwasher, Disposal, Washer, Dryer - Front Loading, Oven/Range - Gas, Refrigerator, Stainless Steel Appliances, Water Heater
Heat Source Natural Gas
Laundry Has Laundry, Dryer In Unit, Washer In Unit
Exterior
Exterior Feature Balcony
Garage Garage Door Opener, Garage - Front Entry
Garage Spaces 2.0
Utilities Available Natural Gas Available, Under Ground
Amenities Available Common Grounds, Community Center, Club House, Elevator, Exercise Room, Jog/Walk Path, Meeting Room, Pool - Outdoor
Waterfront N
Water Access N
Roof Type Asphalt
Accessibility 32\"+ wide Doors, 36\"+ wide Halls, Other
Porch Balcony
Attached Garage 1
Total Parking Spaces 2
Garage Y
Building
Story 1
Unit Features Garden 1 - 4 Floors
Sewer Public Sewer
Water Public
Architectural Style Unit/Flat
Level or Stories 1
Additional Building Above Grade, Below Grade
Structure Type 9'+ Ceilings
New Construction N
Schools
School District Anne Arundel County Public Schools
Others
Pets Allowed Y
HOA Fee Include Common Area Maintenance,Ext Bldg Maint,Insurance,Management,Pool(s),Reserve Funds,Snow Removal,Trash,Water
Senior Community Yes
Age Restriction 55
Tax ID 020413790232309
Ownership Condominium
Security Features Fire Detection System,Intercom,Main Entrance Lock,Smoke Detector,Sprinkler System - Indoor
Special Listing Condition Standard
Pets Description Number Limit, Size/Weight Restriction
Read Less

Bought with Sarah E Myer • Long & Foster Real Estate, Inc.
GET MORE INFORMATION



