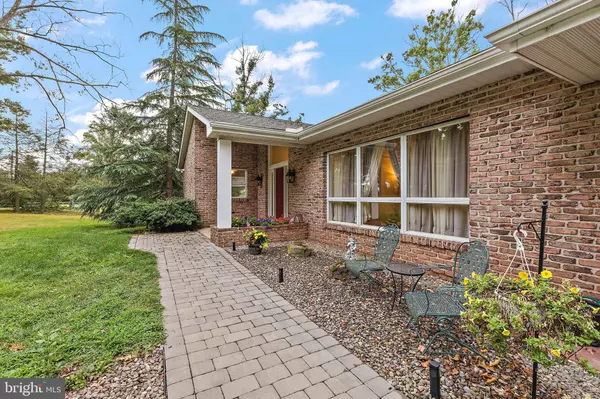For more information regarding the value of a property, please contact us for a free consultation.
883 CATFISH LN Pottstown, PA 19465
Want to know what your home might be worth? Contact us for a FREE valuation!

Our team is ready to help you sell your home for the highest possible price ASAP
Key Details
Sold Price $436,000
Property Type Single Family Home
Sub Type Detached
Listing Status Sold
Purchase Type For Sale
Square Footage 2,444 sqft
Price per Sqft $178
Subdivision None Available
MLS Listing ID PACT2051514
Sold Date 09/22/23
Style Ranch/Rambler
Bedrooms 3
Full Baths 3
HOA Y/N N
Abv Grd Liv Area 1,744
Originating Board BRIGHT
Year Built 1970
Annual Tax Amount $6,148
Tax Year 2023
Lot Size 1.000 Acres
Acres 1.0
Lot Dimensions 0.00 x 0.00
Property Description
Welcome to 883 Catfish Lane! This beautifully updated Ranch home sits on a full acre of land and is located in the highly sought after Owen J. Roberts School District. The covered front patio welcomes you home! Step into the sunny entry with a cathedral ceiling and spacious coat closet. Continue into the comfortable living room featuring a wood beam ceiling, tons of natural light pouring through the large triple window and updated flooring that spreads into the rest of the living areas. The open floor plan makes this home great for entertaining! Continue into the recently updated kitchen featuring white cabinets, granite countertops, breakfast bar, gas cooking, stainless steel appliances and a bright dining area. The slider opens to the large, low maintenance composite deck overlooking the private backyard with lots of mature landscaping. Off the kitchen is the convenient laundry/mud room and a full bathroom. Down the hall, find the master bedroom with a spacious closet. There are two additional bedrooms and a full bath also on the main floor. Downstairs, find the finished basement offering tons of additional living and entertaining space including a family room with dry bar and wood burning fireplace, a private room that could be used as a bedroom or office, and another full bathroom! With outside access, this space would be great for an in-law suite! The unfinished area is perfect for storage or a hobby space. Take advantage of the attached, 2 car garage and large shed for even more storage solutions. Additional features include: newer roof, newer gutters and downspouts, and updates throughout! Don’t let this one get away!
Location
State PA
County Chester
Area North Coventry Twp (10317)
Zoning RR
Rooms
Other Rooms Living Room, Primary Bedroom, Bedroom 2, Bedroom 3, Kitchen, Family Room, Laundry, Bonus Room, Full Bath
Basement Full, Partially Finished, Walkout Stairs
Main Level Bedrooms 3
Interior
Interior Features Bar, Combination Kitchen/Dining, Entry Level Bedroom
Hot Water Electric
Heating Forced Air
Cooling Central A/C
Fireplaces Number 1
Equipment Built-In Range, Built-In Microwave, Dishwasher
Fireplace Y
Appliance Built-In Range, Built-In Microwave, Dishwasher
Heat Source Propane - Owned
Laundry Main Floor
Exterior
Exterior Feature Deck(s), Porch(es)
Garage Inside Access, Garage Door Opener
Garage Spaces 5.0
Water Access N
Accessibility None
Porch Deck(s), Porch(es)
Attached Garage 2
Total Parking Spaces 5
Garage Y
Building
Story 1
Foundation Block
Sewer On Site Septic
Water Well
Architectural Style Ranch/Rambler
Level or Stories 1
Additional Building Above Grade, Below Grade
New Construction N
Schools
High Schools Owen J Roberts
School District Owen J Roberts
Others
Senior Community No
Tax ID 17-03 -0343.0100
Ownership Fee Simple
SqFt Source Estimated
Special Listing Condition Standard
Read Less

Bought with Jennifer Wegman Webb • Pagoda Realty
GET MORE INFORMATION



