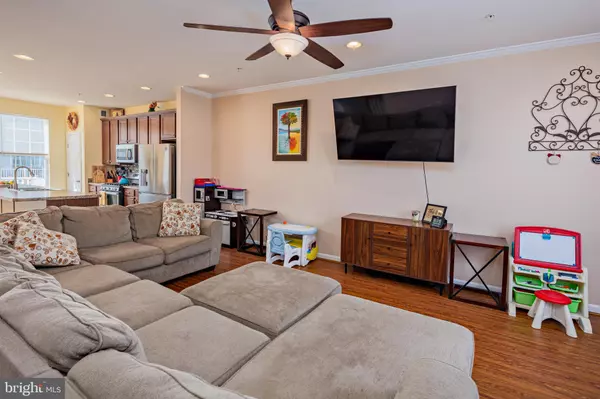For more information regarding the value of a property, please contact us for a free consultation.
7713 TOWN VIEW DR Dundalk, MD 21222
Want to know what your home might be worth? Contact us for a FREE valuation!

Our team is ready to help you sell your home for the highest possible price ASAP
Key Details
Sold Price $335,000
Property Type Townhouse
Sub Type Interior Row/Townhouse
Listing Status Sold
Purchase Type For Sale
Square Footage 1,920 sqft
Price per Sqft $174
Subdivision Admirals Landing
MLS Listing ID MDBC2075336
Sold Date 09/22/23
Style Colonial
Bedrooms 3
Full Baths 2
Half Baths 1
HOA Fees $42/mo
HOA Y/N Y
Abv Grd Liv Area 1,920
Originating Board BRIGHT
Year Built 2014
Annual Tax Amount $3,914
Tax Year 2022
Lot Size 1,916 Sqft
Acres 0.04
Property Description
Spacious 3 bed 2.5 bath garage townhome in Admirals Landing awaits! Ground level entry leads you up to the spacious, light filled main level. Kitchen features tile flooring, warm wood cabinets, pantry, oversized
island with seating and a separate dining area. Generous size composite deck off of the kitchen with room for grill and outdoor seating/dining. Large open concept living room is fit for relaxing. Third level offers primary bedroom complete with walk in closet and attached full bath. There are two additional bedrooms and a full bath that complete the top level. Bonus space on ground level is the perfect multifunctional room, providing additional den and/or office space. Laundry, additional storage, and garage access are on the main level. Bonus space flows right out to the privacy fenced backyard! Schedule your showing to today!
Location
State MD
County Baltimore
Zoning SEE ZONING DEPT
Rooms
Other Rooms Dining Room, Primary Bedroom, Bedroom 2, Bedroom 3, Kitchen, Family Room
Interior
Interior Features Kitchen - Island, Breakfast Area, Primary Bath(s), Recessed Lighting
Hot Water Natural Gas
Heating Forced Air
Cooling Central A/C
Equipment Dishwasher, Microwave, Oven/Range - Gas, Refrigerator
Fireplace N
Appliance Dishwasher, Microwave, Oven/Range - Gas, Refrigerator
Heat Source Natural Gas
Exterior
Garage Covered Parking
Garage Spaces 1.0
Waterfront N
Water Access N
Accessibility Other
Attached Garage 1
Total Parking Spaces 1
Garage Y
Building
Story 3
Foundation Other
Sewer Public Sewer
Water Public
Architectural Style Colonial
Level or Stories 3
Additional Building Above Grade, Below Grade
Structure Type 9'+ Ceilings
New Construction N
Schools
High Schools Sparrows Point
School District Baltimore County Public Schools
Others
Senior Community No
Tax ID 04152500010920
Ownership Fee Simple
SqFt Source Assessor
Security Features Smoke Detector,Security System
Special Listing Condition Standard
Read Less

Bought with Samuel Palmer • Compass Home Group, LLC
GET MORE INFORMATION



