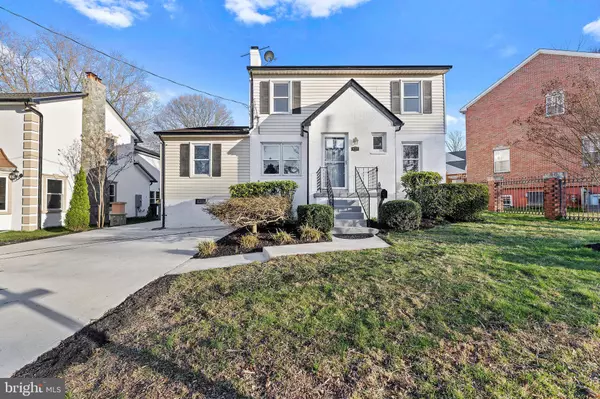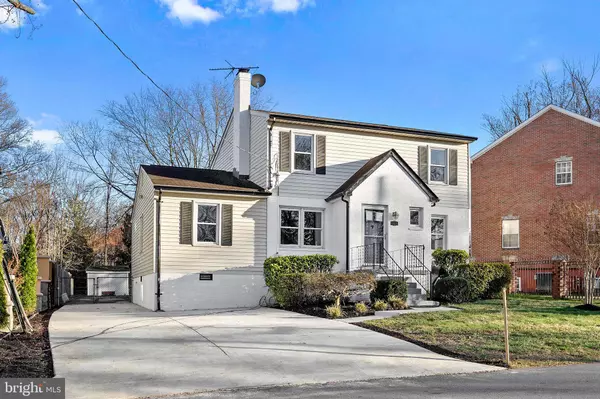For more information regarding the value of a property, please contact us for a free consultation.
10131 DWIGHT AVE Fairfax, VA 22032
Want to know what your home might be worth? Contact us for a FREE valuation!

Our team is ready to help you sell your home for the highest possible price ASAP
Key Details
Sold Price $860,000
Property Type Single Family Home
Sub Type Detached
Listing Status Sold
Purchase Type For Sale
Square Footage 3,272 sqft
Price per Sqft $262
Subdivision Halemhurst
MLS Listing ID VAFC2003560
Sold Date 09/21/23
Style Colonial
Bedrooms 5
Full Baths 3
HOA Y/N N
Abv Grd Liv Area 2,462
Originating Board BRIGHT
Year Built 1954
Annual Tax Amount $7,057
Tax Year 2022
Lot Size 10,724 Sqft
Acres 0.25
Property Description
This freshly remodeled, solid, 3 level, brick home is a rare find that combines comfortable living, modern amenities, and a beautiful yard in a sought-after neighborhood. Step inside to discover a thoughtfully designed interior that exudes warmth and sophistication. The remodeled living spaces showcase a seamless integration of contemporary finishes and timeless accents, creating an atmosphere of refined living. The heart of the home is a chef's delight! The fully upgraded gourmet kitchen features brand new stainless steel appliances, custom cabinetry, gorgeous countertops, and a spacious island, making it a perfect space for culinary enthusiasts and family gatherings. The generous back yard is a lush green canvas, ideal for gardening, entertaining, or simply unwinding at the end of the day, the perfect spot for outdoor relaxation. Nestled in the City of Fairfax, this home enjoys a prime location that perfectly balances urban conveniences with suburban tranquility. No HOA allows you the freedom to continue to make the home and 1/4 acre lot your own. The surrounding neighborhood is a testament to a sense of community, with tree-lined streets and parks nearby. A plethora of amenities and services are within easy reach, from vibrant shopping centers and boutique stores to a diverse range of dining options that cater to every taste. Nearby grocery stores, fitness centers, and recreational facilities ensure all your needs are met within a short distance. George Mason University is within minutes, major thoroughfares and public transportation, CUE bus, are readily accessible, allowing for an easy commute to neighboring cities and the Washington, D.C. metropolitan area. Don't miss the opportunity to make this your forever home and experience the best of Fairfax City living while enjoying the serenity of your own private oasis. Schedule a tour today and embrace the lifestyle you deserve!
Location
State VA
County Fairfax City
Zoning RM
Rooms
Other Rooms Basement
Basement Fully Finished
Main Level Bedrooms 2
Interior
Interior Features Ceiling Fan(s), Combination Kitchen/Living, Combination Kitchen/Dining, Dining Area, Entry Level Bedroom, Family Room Off Kitchen, Floor Plan - Open, Kitchen - Island, Recessed Lighting, Skylight(s), Upgraded Countertops
Hot Water Electric
Heating Heat Pump(s)
Cooling Central A/C
Fireplaces Number 1
Fireplaces Type Wood, Electric
Equipment Dishwasher, Disposal, Dryer, Microwave, Refrigerator, Stainless Steel Appliances, Stove, Washer
Fireplace Y
Appliance Dishwasher, Disposal, Dryer, Microwave, Refrigerator, Stainless Steel Appliances, Stove, Washer
Heat Source Natural Gas
Exterior
Exterior Feature Deck(s)
Water Access N
Accessibility None
Porch Deck(s)
Garage N
Building
Story 3
Foundation Slab
Sewer Public Sewer
Water Public
Architectural Style Colonial
Level or Stories 3
Additional Building Above Grade, Below Grade
New Construction N
Schools
School District Fairfax County Public Schools
Others
Senior Community No
Tax ID 57 4 05 05 002
Ownership Fee Simple
SqFt Source Assessor
Special Listing Condition Standard
Read Less

Bought with Daan De Raedt • Property Collective


