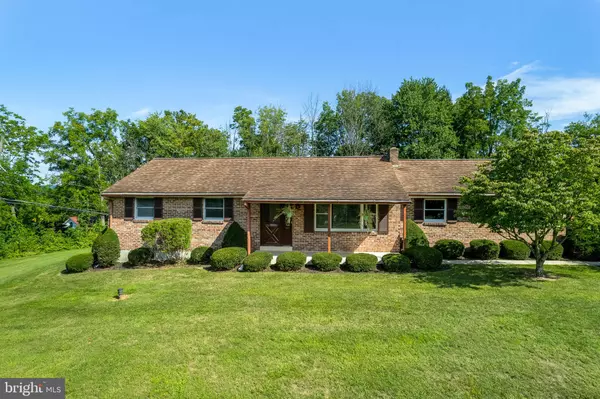For more information regarding the value of a property, please contact us for a free consultation.
173 PLUM CREEK RD Bernville, PA 19506
Want to know what your home might be worth? Contact us for a FREE valuation!

Our team is ready to help you sell your home for the highest possible price ASAP
Key Details
Sold Price $300,000
Property Type Single Family Home
Sub Type Detached
Listing Status Sold
Purchase Type For Sale
Square Footage 1,056 sqft
Price per Sqft $284
Subdivision None Available
MLS Listing ID PABK2033822
Sold Date 09/18/23
Style Ranch/Rambler
Bedrooms 3
Full Baths 2
HOA Y/N N
Abv Grd Liv Area 1,056
Originating Board BRIGHT
Year Built 1978
Annual Tax Amount $3,611
Tax Year 2022
Lot Size 1.430 Acres
Acres 1.43
Lot Dimensions 0.00 x 0.00
Property Description
PROFESSIONAL PHOTOS TO COME!! Welcome to 173 Plum Creek Rd. Beautiful Brick Ranch home situated high on a lovely 1.43 lot overlooking gorgeous countryside.This home offers 3 bedrooms and 2 full baths. From the picturesque views from the front porch, you will enter into your very spacious living room. The floor plan flows nicely into a large kitchen and dining area with a sliding door that opens up to your backyard. Enjoy relaxing on the back patio and watching the wildlife. 3 ample bedrooms and one full bath with tub/shower finish out the main level. Lower level is partially finished with a large family room, and full bathroom with a stall shower.Lots of additional storage space and an egress to the backyard through bilco doors.This solid home is a great opportunity for someone to increase the value with your cosmetic personal touches. Great location, being just 5 minutes to Blue Marsh Lake. Tulpehocken School District.Schedule your appointment before it's gone!
Location
State PA
County Berks
Area Penn Twp (10269)
Zoning 102 RES: 1 FAM
Rooms
Other Rooms Living Room, Dining Room, Bedroom 2, Bedroom 3, Kitchen, Family Room, Bedroom 1, Bathroom 1, Bathroom 2
Basement Partially Finished, Walkout Stairs, Sump Pump
Main Level Bedrooms 3
Interior
Hot Water Oil
Heating Hot Water
Cooling Central A/C
Flooring Carpet, Vinyl
Heat Source Oil
Exterior
Garage Garage - Side Entry, Garage Door Opener, Oversized
Garage Spaces 7.0
Waterfront N
Water Access N
Roof Type Architectural Shingle
Accessibility None
Attached Garage 2
Total Parking Spaces 7
Garage Y
Building
Lot Description Front Yard, Rear Yard, SideYard(s), Level, Sloping, Backs to Trees, Open
Story 1
Foundation Block
Sewer On Site Septic
Water Well
Architectural Style Ranch/Rambler
Level or Stories 1
Additional Building Above Grade, Below Grade
New Construction N
Schools
School District Tulpehocken Area
Others
Senior Community No
Tax ID 69-4379-02-88-3436
Ownership Fee Simple
SqFt Source Assessor
Acceptable Financing Cash, Conventional
Listing Terms Cash, Conventional
Financing Cash,Conventional
Special Listing Condition Standard
Read Less

Bought with Theresa Richardson • Berkshire Hathaway HomeServices Homesale Realty
GET MORE INFORMATION



