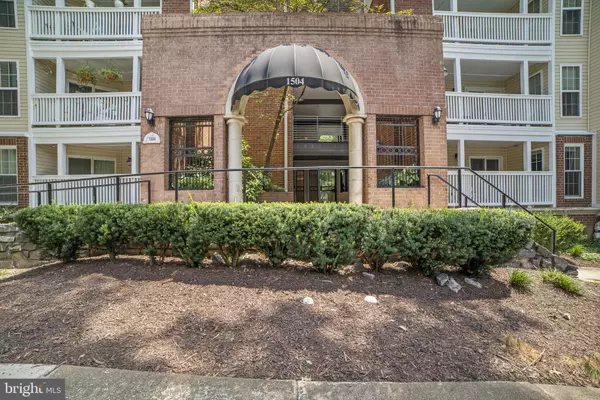For more information regarding the value of a property, please contact us for a free consultation.
1504 LINCOLN #119 Mclean, VA 22102
Want to know what your home might be worth? Contact us for a FREE valuation!

Our team is ready to help you sell your home for the highest possible price ASAP
Key Details
Sold Price $260,000
Property Type Condo
Sub Type Condo/Co-op
Listing Status Sold
Purchase Type For Sale
Square Footage 689 sqft
Price per Sqft $377
Subdivision Fountains At Mclean
MLS Listing ID VAFX2142002
Sold Date 09/12/23
Style Traditional
Bedrooms 1
Full Baths 1
Condo Fees $715/mo
HOA Y/N N
Abv Grd Liv Area 689
Originating Board BRIGHT
Year Built 1988
Annual Tax Amount $2,677
Tax Year 2023
Property Description
Stunning first floor (not ground level) level 1 bedroom, 1 bathroom condo located in the heart of Tysons Corner with TWO assigned garage parking spots. Featuring updated kitchen cabinets, w/ brand new kitchen faucet, SS appliances, updated bathroom vanity, gorgeous spa-like shower, brand new recessed lighting, hardwood floors, and fresh paint throughout. Beautiful balcony with pool views and storage closet. Large bedroom with big window, walk-in closet, with ensuite bathroom. Full-size washer/dryer. Close to Tysons Corner Center, Tysons Galleria, The Shops at Fairfax Square, restaurants, and hotels. Easy access to I495, I66, Leesburg Pike, Chain Bridge Road, Tysons Corner Metro station, Dulles International Airport, Ronald Reagan Washington National Airport. Top schools at Mclean.
Location
State VA
County Fairfax
Zoning 230
Rooms
Other Rooms Living Room, Dining Room, Kitchen, Foyer, Bedroom 1, Laundry, Bathroom 1
Main Level Bedrooms 1
Interior
Interior Features Breakfast Area, Ceiling Fan(s), Combination Dining/Living, Floor Plan - Traditional, Recessed Lighting, Walk-in Closet(s), Window Treatments
Hot Water Electric
Heating Central
Cooling Central A/C, Ceiling Fan(s)
Equipment Built-In Microwave, Dishwasher, Disposal, Dryer, Oven/Range - Electric, Refrigerator, Stainless Steel Appliances, Washer
Furnishings No
Fireplace N
Appliance Built-In Microwave, Dishwasher, Disposal, Dryer, Oven/Range - Electric, Refrigerator, Stainless Steel Appliances, Washer
Heat Source Electric
Laundry Washer In Unit, Dryer In Unit
Exterior
Exterior Feature Balcony
Parking Features Covered Parking
Garage Spaces 2.0
Amenities Available Club House, Common Grounds, Community Center, Exercise Room, Fitness Center, Game Room, Party Room, Pool - Outdoor, Reserved/Assigned Parking, Sauna, Swimming Pool
Water Access N
Accessibility Level Entry - Main, No Stairs
Porch Balcony
Total Parking Spaces 2
Garage Y
Building
Story 1
Unit Features Garden 1 - 4 Floors
Sewer Public Sewer
Water Public
Architectural Style Traditional
Level or Stories 1
Additional Building Above Grade, Below Grade
New Construction N
Schools
Elementary Schools Spring Hill
Middle Schools Longfellow
High Schools Mclean
School District Fairfax County Public Schools
Others
Pets Allowed Y
HOA Fee Include Common Area Maintenance,Management,Parking Fee,Pool(s),Recreation Facility,Reserve Funds,Road Maintenance,Sauna,Sewer,Snow Removal,Trash
Senior Community No
Tax ID 0292 18020119
Ownership Condominium
Acceptable Financing Cash, VA, Conventional
Listing Terms Cash, VA, Conventional
Financing Cash,VA,Conventional
Special Listing Condition Standard
Pets Allowed Breed Restrictions, Number Limit, Size/Weight Restriction, Cats OK, Dogs OK
Read Less

Bought with C. Michael Lekas • Long & Foster Real Estate, Inc.


