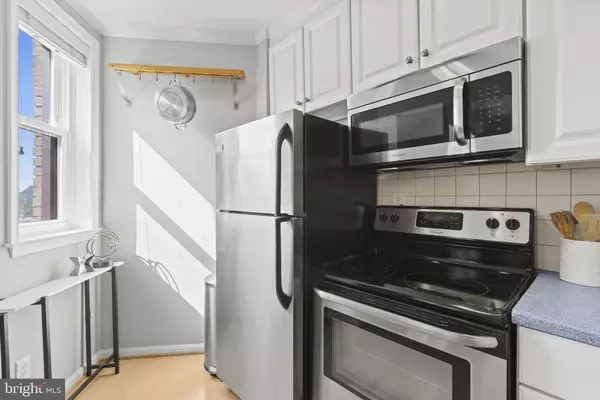For more information regarding the value of a property, please contact us for a free consultation.
2001 16TH ST NW #604 Washington, DC 20009
Want to know what your home might be worth? Contact us for a FREE valuation!

Our team is ready to help you sell your home for the highest possible price ASAP
Key Details
Sold Price $429,500
Property Type Condo
Sub Type Condo/Co-op
Listing Status Sold
Purchase Type For Sale
Square Footage 548 sqft
Price per Sqft $783
Subdivision Dupont North
MLS Listing ID DCDC2095868
Sold Date 09/08/23
Style Beaux Arts
Bedrooms 1
Full Baths 1
Condo Fees $455/mo
HOA Y/N N
Abv Grd Liv Area 548
Originating Board BRIGHT
Year Built 1915
Annual Tax Amount $3,304
Tax Year 2022
Property Description
Welcome to this stylish corner condo with a perfect floorplan, sunny southern exposures and super leafy views. The windows are on the New Hampshire Avenue side of the building and have a DC skyline view. The living-dining area opens to a terrific kitchen with a breakfast bar, stainless steel appliances and a corner window. The spacious bedroom has black out shades, room for a home office in the corner and a walk-in closet; a second walk-in closet in the hall - both are equipped with convenient built-ins providing super storage space. Another closet at the front door has shelving, a coat rack, the stacked washer/dryer and the new HVAC system (Dec 2022). The updated bathroom has a window. Building amenities include a dedicated extra storage unit and a common bike room. Built in 1915, this historic building greets visitors with a circle driveway, an elegant lobby and well-designed modern common areas. The Brittany is well managed and has just completed an upgrade of the building plumbing This location is by the crossroads of some of DC's most dynamic neighborhoods (Dupont, U Street, Logan and Adams Morgan) for endless dining, shopping, gym and entertainment options.
Location
State DC
County Washington
Zoning RA-4
Direction Southeast
Rooms
Main Level Bedrooms 1
Interior
Interior Features Combination Dining/Living, Elevator, Window Treatments, Crown Moldings, Floor Plan - Traditional
Hot Water Electric
Heating Heat Pump(s)
Cooling Central A/C
Equipment Dishwasher, Disposal, Refrigerator, Microwave, Exhaust Fan, Intercom, Washer/Dryer Stacked
Fireplace N
Window Features Double Pane
Appliance Dishwasher, Disposal, Refrigerator, Microwave, Exhaust Fan, Intercom, Washer/Dryer Stacked
Heat Source Electric
Laundry Dryer In Unit, Washer In Unit
Exterior
Amenities Available Elevator, Extra Storage
Water Access N
View Trees/Woods, City
Accessibility Elevator
Garage N
Building
Story 1
Unit Features Mid-Rise 5 - 8 Floors
Sewer Public Sewer
Water Public
Architectural Style Beaux Arts
Level or Stories 1
Additional Building Above Grade, Below Grade
New Construction N
Schools
School District District Of Columbia Public Schools
Others
Pets Allowed Y
HOA Fee Include Common Area Maintenance,Custodial Services Maintenance,Ext Bldg Maint,Lawn Maintenance,Insurance,Management,Reserve Funds,Sewer,Snow Removal,Trash,Water
Senior Community No
Tax ID 0188/S/2045
Ownership Condominium
Special Listing Condition Standard
Pets Allowed Dogs OK, Cats OK, Pet Addendum/Deposit
Read Less

Bought with Amalia B Morales Garicoits • RLAH @properties
GET MORE INFORMATION



