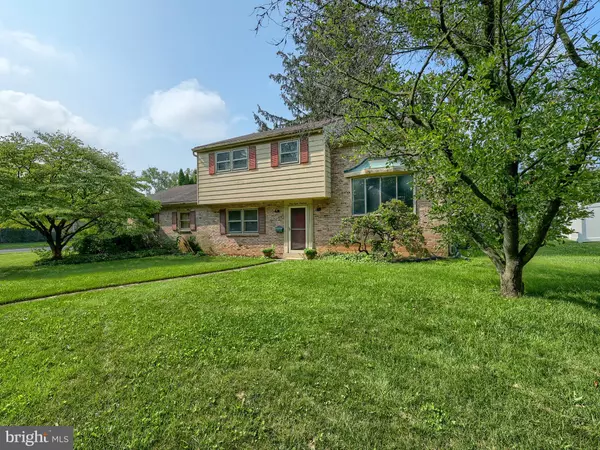For more information regarding the value of a property, please contact us for a free consultation.
4800 DELBROOK RD Mechanicsburg, PA 17050
Want to know what your home might be worth? Contact us for a FREE valuation!

Our team is ready to help you sell your home for the highest possible price ASAP
Key Details
Sold Price $311,000
Property Type Single Family Home
Sub Type Detached
Listing Status Sold
Purchase Type For Sale
Square Footage 1,728 sqft
Price per Sqft $179
Subdivision Delbrook Manor
MLS Listing ID PACB2022884
Sold Date 09/01/23
Style Traditional
Bedrooms 4
Full Baths 2
Half Baths 1
HOA Y/N N
Abv Grd Liv Area 1,728
Originating Board BRIGHT
Year Built 1965
Annual Tax Amount $2,295
Tax Year 2023
Lot Size 10,019 Sqft
Acres 0.23
Property Description
Welcome to Your Dream Home: A Perfect Blend of Elegance and Comfort!
Situated on a spacious corner lot, this home offers mature trees for shade and privacy, creating your very own oasis. Indulge your culinary passions in the beautiful brand new kitchen featuring a custom wood range hood. The first floor half bath conveniently connects to both the garage and kitchen, offering functionality and accessibility. Create a warm and inviting atmosphere for memorable gatherings with family and friends in the open concept living room and the family room complete with a wood burning brick fireplace and recessed lighting.
Upstairs, you can unwind in the spa-like atmosphere of the two renovated full bathrooms, designed to create a soothing retreat. Revel in the fresh ambiance of all new flooring and paint throughout the entire home, offering a blank canvas for your personal touch. With 4 bedrooms and 2 and 1/2 baths, there's plenty of room for a growing family or accommodating guests. The laundry room with washer and dryer hook-ups and a utility area add practicality to your daily life.
Enjoy enhanced energy efficiency and a quieter operation in your oversized, 2-car side-entry garage with extra storage above. The natural gas line located in the garage allows for easy addition of heat by the new owner, ensuring your comfort in colder months. And with a 4-car concrete driveway, parking will never be an issue, ensuring convenience for you and your guests.
This home was meticulously remodeled by an electrical contractor, ensuring top-notch updated electrical systems for your safety and convenience. Stay comfortable year-round with the furnace and central air replaced in 2022, ensuring optimal temperature control for your utmost satisfaction. A brand new water heater was installed in May of 2023, ensuring ample hot water supply throughout the home.
Act Fast! This Impeccable Home Won't Last Long!
Location
State PA
County Cumberland
Area Hampden Twp (14410)
Zoning RESIDENTIAL
Rooms
Other Rooms Living Room, Bedroom 2, Bedroom 3, Bedroom 4, Kitchen, Family Room, Bedroom 1, Laundry, Bathroom 1, Bathroom 2, Half Bath
Basement Partially Finished
Interior
Interior Features Upgraded Countertops, Recessed Lighting, Kitchen - Island, Kitchen - Eat-In, Family Room Off Kitchen, Dining Area, Combination Dining/Living, Ceiling Fan(s), Breakfast Area, Attic
Hot Water Electric
Heating Forced Air
Cooling Central A/C
Fireplaces Number 1
Fireplaces Type Brick, Fireplace - Glass Doors
Fireplace Y
Heat Source Natural Gas
Laundry Hookup
Exterior
Exterior Feature Patio(s)
Garage Garage Door Opener, Garage - Side Entry, Additional Storage Area
Garage Spaces 6.0
Water Access N
Accessibility None
Porch Patio(s)
Attached Garage 2
Total Parking Spaces 6
Garage Y
Building
Story 5
Foundation Brick/Mortar
Sewer Public Sewer
Water Public
Architectural Style Traditional
Level or Stories 5
Additional Building Above Grade, Below Grade
New Construction N
Schools
Elementary Schools Sporting Hill
Middle Schools Mountain View
High Schools Cumberland Valley
School District Cumberland Valley
Others
Senior Community No
Tax ID 10-22-0527-024
Ownership Fee Simple
SqFt Source Assessor
Acceptable Financing Cash, Conventional, FHA, VA
Listing Terms Cash, Conventional, FHA, VA
Financing Cash,Conventional,FHA,VA
Special Listing Condition Standard
Read Less

Bought with Janet M Hepburn • Iron Valley Real Estate of Central PA
GET MORE INFORMATION



