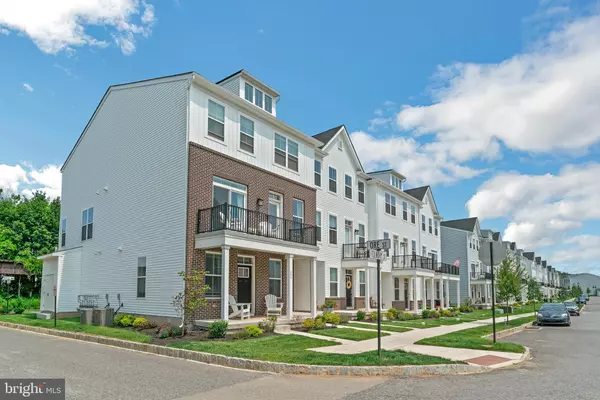For more information regarding the value of a property, please contact us for a free consultation.
399 FOUNDRY ST Phoenixville, PA 19460
Want to know what your home might be worth? Contact us for a FREE valuation!

Our team is ready to help you sell your home for the highest possible price ASAP
Key Details
Sold Price $450,000
Property Type Townhouse
Sub Type End of Row/Townhouse
Listing Status Sold
Purchase Type For Sale
Square Footage 1,095 sqft
Price per Sqft $410
Subdivision Steelpointe
MLS Listing ID PACT2050064
Sold Date 08/30/23
Style Colonial
Bedrooms 2
Full Baths 1
Half Baths 1
HOA Fees $175/mo
HOA Y/N Y
Abv Grd Liv Area 1,095
Originating Board BRIGHT
Year Built 2022
Annual Tax Amount $8,179
Tax Year 2023
Lot Size 968 Sqft
Acres 0.02
Lot Dimensions 0.00 x 0.00
Property Description
Open House is cancelled for Sun, 8/6. Welcome to 399 Foundry Street, a beautiful 2 bed, 1.5 bath, end-unit townhouse nestled within the desirable Steelpointe community in sought-after Phoenixville. Enter from the inviting front porch into the thoughtfully designed open floor plan that seamlessly connects the living spaces, creating a sense of spaciousness and flow. The living room is bathed in natural light and boasts gorgeous hardwood. The well-appointed kitchen features a convenient breakfast bar, a sleek tile backsplash, stunning quartz countertops, stainless steel appliances and a walk-in pantry closet that adds practicality and ample storage space, ensuring you have everything you need right at your fingertips. The cozy dining area is the perfect spot to enjoy meals. A convenient powder room and access to the attached 1-car garage completes the main level. The upper level primary bedroom is generously sized and offers a sliding glass door that opens to a balcony, where you can enjoy your morning coffee. Two closets provide ample storage for your wardrobe and personal belongings. The bathroom is accessible from both the primary bedroom and the hallway with double sink, a luxurious shower stall, and quartz countertops. An additional bedroom on this level is equally inviting, featuring balcony access with lovely views. The upper-level laundry closet adds a touch of ease to your routine. Located just steps from the Schuylkill River Trail and Phoenixville's vibrant downtown, you'll have easy access to shopping, dining, farmers markets, nightlife and more. Don't miss this incredible opportunity to own a newer home in a prime location. Come see 399 Foundry Street today and experience the best of Phoenixville living!
Location
State PA
County Chester
Area Phoenixville Boro (10315)
Zoning RESIDENTIAL
Rooms
Other Rooms Living Room, Primary Bedroom, Bedroom 2, Kitchen, Full Bath, Half Bath
Interior
Interior Features Breakfast Area, Carpet, Family Room Off Kitchen, Floor Plan - Open, Kitchen - Eat-In, Pantry, Recessed Lighting, Stall Shower, Upgraded Countertops, Walk-in Closet(s), Wood Floors
Hot Water Natural Gas
Heating Central
Cooling Central A/C
Flooring Carpet, Hardwood, Ceramic Tile
Equipment Built-In Microwave, Dishwasher, Dryer, Oven/Range - Gas, Stainless Steel Appliances, Washer, Water Heater
Window Features Double Hung,Screens,Transom
Appliance Built-In Microwave, Dishwasher, Dryer, Oven/Range - Gas, Stainless Steel Appliances, Washer, Water Heater
Heat Source Natural Gas
Laundry Upper Floor
Exterior
Exterior Feature Balcony, Porch(es)
Parking Features Garage - Rear Entry, Inside Access, Garage Door Opener
Garage Spaces 2.0
Water Access N
View Garden/Lawn
Roof Type Pitched,Shingle
Accessibility None
Porch Balcony, Porch(es)
Attached Garage 1
Total Parking Spaces 2
Garage Y
Building
Lot Description Corner, Front Yard
Story 2
Foundation Concrete Perimeter
Sewer Public Sewer
Water Public
Architectural Style Colonial
Level or Stories 2
Additional Building Above Grade, Below Grade
Structure Type 9'+ Ceilings
New Construction N
Schools
Elementary Schools Barkley
Middle Schools Phoenixville Area
High Schools Phoenixville Area
School District Phoenixville Area
Others
HOA Fee Include Lawn Maintenance,Snow Removal,Insurance
Senior Community No
Tax ID 15-09 -1250
Ownership Fee Simple
SqFt Source Assessor
Security Features Smoke Detector,Exterior Cameras
Acceptable Financing Cash, Conventional
Listing Terms Cash, Conventional
Financing Cash,Conventional
Special Listing Condition Standard
Read Less

Bought with Ann Hartman • RE/MAX Main Line-Paoli


