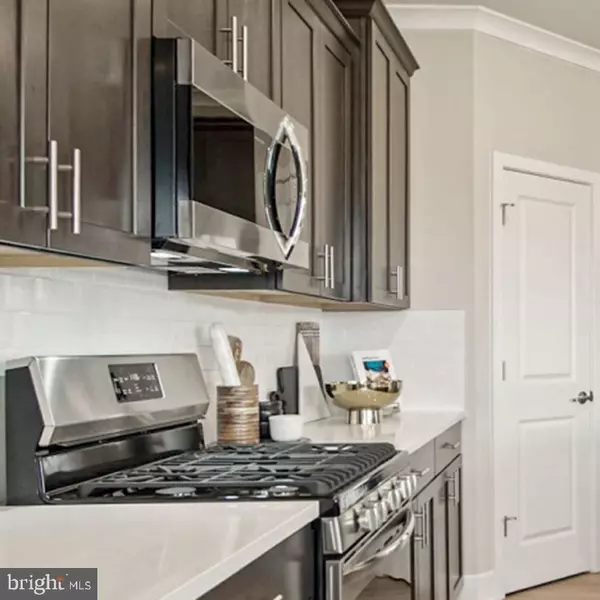For more information regarding the value of a property, please contact us for a free consultation.
12223 BEECHFIELD DR Bowie, MD 20720
Want to know what your home might be worth? Contact us for a FREE valuation!

Our team is ready to help you sell your home for the highest possible price ASAP
Key Details
Sold Price $650,000
Property Type Single Family Home
Sub Type Detached
Listing Status Sold
Purchase Type For Sale
Square Footage 3,356 sqft
Price per Sqft $193
Subdivision None Available
MLS Listing ID MDPG2065626
Sold Date 08/14/23
Style Raised Ranch/Rambler
Bedrooms 3
Full Baths 2
Half Baths 1
HOA Fees $164/mo
HOA Y/N Y
Abv Grd Liv Area 3,356
Originating Board BRIGHT
Year Built 2023
Annual Tax Amount $298
Tax Year 2023
Lot Size 4,800 Sqft
Acres 0.11
Property Description
Beechfield Manors is the newest active adult 55 & Better Community in Prince George's County. A planned community with a clubhouse, large kitchen with bar area, fitness center, firepit, swimming pool and walking trail. Located off Enterprise Road in Bowie MD.
This single-story home with basement has a smart layout that makes it an ideal use of space, 3 bedrooms, 3 & 1/2 baths, and 2 car garage. On the main level you have two secondary bedrooms at the front of the home with a full bath, there’s a private owner's suite at the back of the home that includes an en-suite and sitting area with access to the deck, beautiful open concept kitchen with large island & stainless-steel appliances, separate formal dining room, great room with gas fireplace is great for entertaining family & friends, breakfast nook that leads to the rear deck. Finished basement with rec room, full bath and access to backyard.
Seller closing assistance is available with in-house lender Lennar Mortgage
Prices and features may vary and are subject to change. Photos are for illustrative purposes only.
Location
State MD
County Prince Georges
Zoning RE
Rooms
Basement Daylight, Partial, Connecting Stairway
Main Level Bedrooms 3
Interior
Hot Water Tankless
Cooling Central A/C
Heat Source Natural Gas
Exterior
Garage Garage - Front Entry
Garage Spaces 2.0
Water Access N
Accessibility None
Attached Garage 2
Total Parking Spaces 2
Garage Y
Building
Story 2
Foundation Concrete Perimeter
Sewer Public Septic, Public Sewer
Water Public
Architectural Style Raised Ranch/Rambler
Level or Stories 2
Additional Building Above Grade, Below Grade
New Construction Y
Schools
School District Prince George'S County Public Schools
Others
Pets Allowed Y
Senior Community Yes
Age Restriction 55
Tax ID 17075672107
Ownership Fee Simple
SqFt Source Assessor
Special Listing Condition Standard
Pets Description No Pet Restrictions
Read Less

Bought with Amanda S Adedapo • Keller Williams Capital Properties
GET MORE INFORMATION



