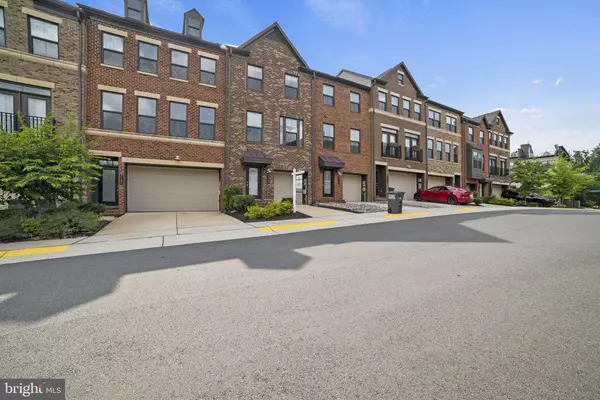For more information regarding the value of a property, please contact us for a free consultation.
3154 GOLDENWAVE CT Fairfax, VA 22031
Want to know what your home might be worth? Contact us for a FREE valuation!

Our team is ready to help you sell your home for the highest possible price ASAP
Key Details
Sold Price $877,500
Property Type Townhouse
Sub Type Interior Row/Townhouse
Listing Status Sold
Purchase Type For Sale
Square Footage 2,009 sqft
Price per Sqft $436
Subdivision Metro Row
MLS Listing ID VAFX2137458
Sold Date 08/25/23
Style Contemporary
Bedrooms 3
Full Baths 3
Half Baths 1
HOA Fees $90/mo
HOA Y/N Y
Abv Grd Liv Area 2,009
Originating Board BRIGHT
Year Built 2017
Annual Tax Amount $9,530
Tax Year 2023
Lot Size 1,566 Sqft
Acres 0.04
Property Description
Introducing 3154 Goldenwave, a stunning newer-built townhome that offers a turnkey living experience. This beautiful property features 3 bedrooms, 3.5 bathrooms, and an array of enticing updates. The grand open floor plan creates a seamless flow throughout the home, perfect for entertaining guests. The centerpiece of the main floor is a magnificent center island, complemented by recessed lighting and hardwood floors that add a touch of sophistication. Additionally, an enclosed sunroom off the family room provides a serene space to relax & to use as flex space. The low maintenance yard ensures easy upkeep, allowing you to spend more time enjoying your home. Conveniently located near shops, dining options, grocery stores, the metro, Lee Hwy, and I-66, this townhome offers unmatched accessibility. With a large front entry single-car garage and ample driveway space. Don't miss the opportunity to make this exquisite townhome your own.
Location
State VA
County Fairfax
Zoning 212
Rooms
Basement Daylight, Full
Interior
Hot Water Natural Gas
Heating Heat Pump(s)
Cooling Central A/C
Fireplace N
Heat Source Natural Gas
Exterior
Parking Features Garage - Front Entry
Garage Spaces 1.0
Amenities Available Common Grounds
Water Access N
Accessibility None
Attached Garage 1
Total Parking Spaces 1
Garage Y
Building
Story 2
Foundation Permanent
Sewer Public Sewer
Water Public
Architectural Style Contemporary
Level or Stories 2
Additional Building Above Grade, Below Grade
New Construction N
Schools
School District Fairfax County Public Schools
Others
HOA Fee Include Common Area Maintenance,Management,Snow Removal,Trash
Senior Community No
Tax ID 0484 30 0124A
Ownership Fee Simple
SqFt Source Assessor
Special Listing Condition Standard
Read Less

Bought with Sam H. Misleh • Samson Properties


