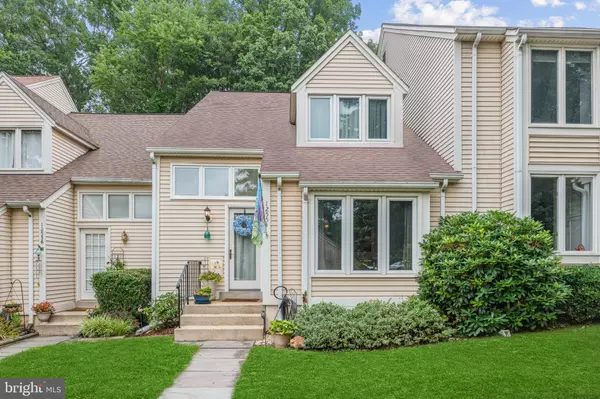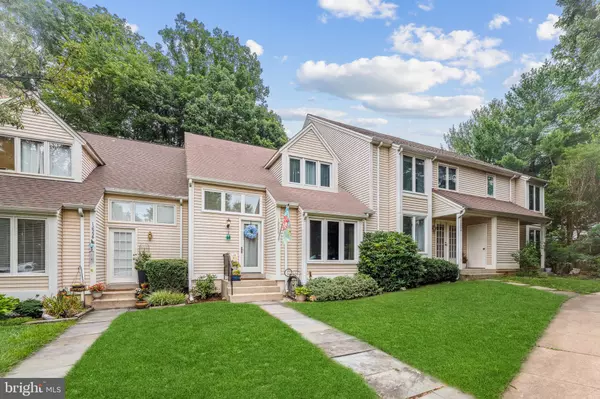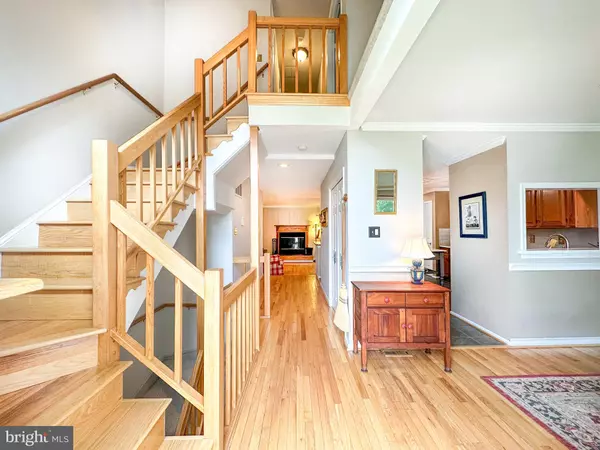For more information regarding the value of a property, please contact us for a free consultation.
12554 GARLAND TREE CT Fairfax, VA 22033
Want to know what your home might be worth? Contact us for a FREE valuation!

Our team is ready to help you sell your home for the highest possible price ASAP
Key Details
Sold Price $600,000
Property Type Townhouse
Sub Type Interior Row/Townhouse
Listing Status Sold
Purchase Type For Sale
Square Footage 2,136 sqft
Price per Sqft $280
Subdivision Fair Woods
MLS Listing ID VAFX2138586
Sold Date 08/17/23
Style Contemporary
Bedrooms 2
Full Baths 2
Half Baths 1
HOA Fees $96/mo
HOA Y/N Y
Abv Grd Liv Area 1,436
Originating Board BRIGHT
Year Built 1986
Annual Tax Amount $6,031
Tax Year 2023
Lot Size 1,803 Sqft
Acres 0.04
Property Description
Welcome to this charming townhouse nestled in the heart of Fairfax, Virginia. With its cozy ambiance and delightful features, this home offers a truly inviting living experience. As you step inside, you'll be greeted by the stunning hardwood floors on the main and upper levels, adding a touch of elegance and warmth. The dining room has abundant natural light through the large bay window, creating a welcoming atmosphere. The seamless flow from the dining room into the kitchen ensures convenience for living and entertaining. The country style kitchen is well-appointed with ample counter space, hardwood cabinets and tile floors, making it a pleasure for any home chef. The main level is perfectly designed for both practical living and entertaining with its open floor plan and hardwood floors throughout. The family room is an inviting space where you can relax and unwind in front of the raised hearth fireplace and conveniently leads to a private back deck with views of woods. The upper level features two generously sized primary bedrooms, two full bathrooms, and hallway linen closet. The rear bedroom features hardwood floors, two closets, en-suite bathroom, and enjoys views of the tree lined backyard. Each room offers plenty of space to create a personal retreat. The basement of this townhouse is versatile and offers great storage options. Whether you need a home office, a recreation room, or a dedicated space for hobbies, the basement provides endless possibilities to suit your needs. Low HOA fee also includes lawn maintenance and trash service! Check out the 3D Virtual Tour! Potential pool membership opportunity with nearby Fair Oaks Estates Pool/Fair Oaks Recreation Association! Conveniently located near: Fairfax County Parkway, I-66, Rt. 50, Bus & Commuter routes, Inova Fair Oaks Hospital, Fair Lakes, Fairfax Corner, Fair Oaks Mall, Harris Teeter, Wegmans, tennis courts, playgrounds, walking paths and so much more! Don't miss the opportunity to make this townhouse your own and experience the comforts and charm it has to offer.
Location
State VA
County Fairfax
Zoning 305
Rooms
Basement Fully Finished
Interior
Hot Water Electric
Heating Heat Pump(s)
Cooling Central A/C
Flooring Hardwood, Carpet
Fireplaces Number 1
Fireplaces Type Wood
Fireplace Y
Window Features Double Pane
Heat Source Electric
Laundry Dryer In Unit, Washer In Unit
Exterior
Parking Features Garage - Front Entry, Additional Storage Area
Garage Spaces 2.0
Amenities Available Tennis Courts, Tot Lots/Playground, Jog/Walk Path
Water Access N
View Trees/Woods
Roof Type Architectural Shingle
Accessibility Doors - Swing In
Total Parking Spaces 2
Garage Y
Building
Lot Description Backs to Trees, Trees/Wooded, Private
Story 3
Foundation Other
Sewer Public Sewer
Water Public
Architectural Style Contemporary
Level or Stories 3
Additional Building Above Grade, Below Grade
New Construction N
Schools
Elementary Schools Navy
Middle Schools Franklin
High Schools Oakton
School District Fairfax County Public Schools
Others
HOA Fee Include Lawn Maintenance,Trash,Snow Removal
Senior Community No
Tax ID 0452 07 0463
Ownership Fee Simple
SqFt Source Assessor
Special Listing Condition Standard
Read Less

Bought with Michael Severin • EXP Realty, LLC


