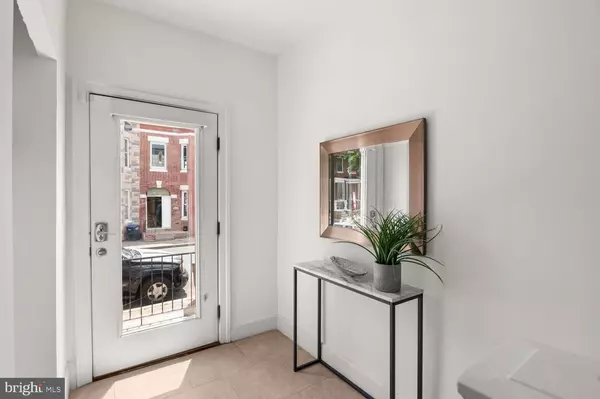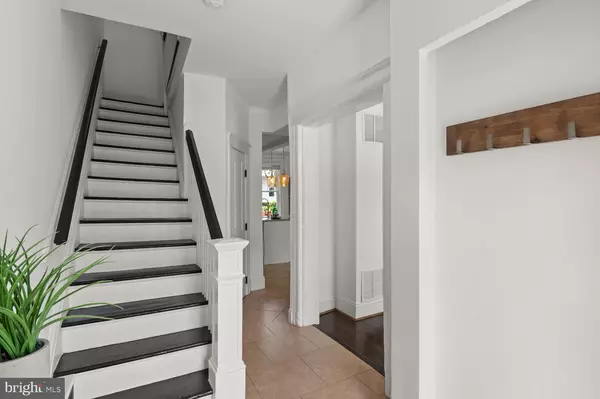For more information regarding the value of a property, please contact us for a free consultation.
443 LAMONT ST NW Washington, DC 20010
Want to know what your home might be worth? Contact us for a FREE valuation!

Our team is ready to help you sell your home for the highest possible price ASAP
Key Details
Sold Price $720,000
Property Type Townhouse
Sub Type End of Row/Townhouse
Listing Status Sold
Purchase Type For Sale
Square Footage 1,880 sqft
Price per Sqft $382
Subdivision Park View
MLS Listing ID DCDC2096820
Sold Date 08/15/23
Style Traditional
Bedrooms 3
Full Baths 2
HOA Y/N N
Abv Grd Liv Area 1,320
Originating Board BRIGHT
Year Built 1907
Annual Tax Amount $5,819
Tax Year 2022
Lot Size 1,250 Sqft
Acres 0.03
Property Description
FANTASTIC NEW PRICE IN PARK VIEW!! 443 Lamont St NW is a bright and contemporary row home in Park View with 3 Bedrooms and 2 Baths throughout nearly 2,000 square feet. Complete with an open floor plan, thoughtful upgrades, and an efficient solar energy system, this 3-level home has many enviable features. The Main Level showcases a sun-filled Living Room that flows into the Dining Room and Kitchen. Updated with granite counters, ample cabinet space, and stainless steel appliances, the Kitchen also walks out to the large rear Patio. The paved Patio is perfect for entertaining with its large footprint, garden beds, and privacy fence. There are 3 Bedrooms and 1 Full Bath on the Upper Level. The Lower Level is comprised of a Family Room with Wet Bar, a Full Bath, and Laundry Room. Located within minutes to a number of local restaurants/bars, parks, and the Metro, 443 Lamont St NW is a wonderful opportunity to live comfortably in a superb location near it all.
Location
State DC
County Washington
Rooms
Basement Connecting Stairway, Outside Entrance, Rear Entrance, Sump Pump, Walkout Stairs
Interior
Interior Features Breakfast Area, Ceiling Fan(s), Combination Dining/Living, Combination Kitchen/Dining, Crown Moldings, Dining Area, Floor Plan - Open, Kitchen - Island, Recessed Lighting, Stall Shower, Tub Shower, Wood Floors, Wet/Dry Bar, Upgraded Countertops
Hot Water Natural Gas
Heating Forced Air
Cooling Central A/C
Flooring Hardwood, Ceramic Tile
Equipment Built-In Microwave, Dishwasher, Disposal, Dryer, Icemaker, Oven/Range - Gas, Refrigerator, Stainless Steel Appliances, Washer
Fireplace N
Appliance Built-In Microwave, Dishwasher, Disposal, Dryer, Icemaker, Oven/Range - Gas, Refrigerator, Stainless Steel Appliances, Washer
Heat Source Natural Gas
Laundry Basement
Exterior
Exterior Feature Patio(s)
Water Access N
Accessibility None
Porch Patio(s)
Garage N
Building
Story 3
Foundation Other
Sewer Public Sewer
Water Public
Architectural Style Traditional
Level or Stories 3
Additional Building Above Grade, Below Grade
Structure Type 9'+ Ceilings
New Construction N
Schools
School District District Of Columbia Public Schools
Others
Pets Allowed Y
Senior Community No
Tax ID 3044//0810
Ownership Fee Simple
SqFt Source Assessor
Special Listing Condition Standard
Pets Allowed No Pet Restrictions
Read Less

Bought with Blake Hering • Samson Properties
GET MORE INFORMATION



