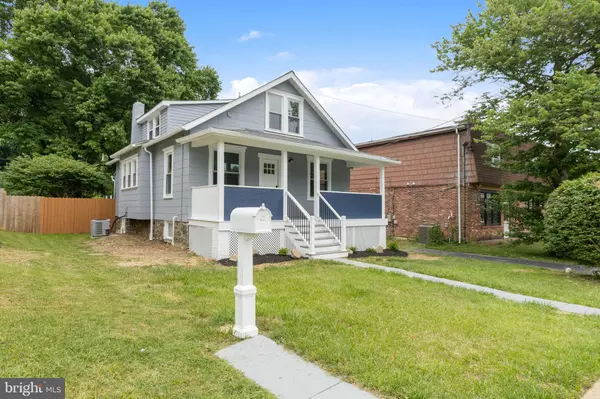For more information regarding the value of a property, please contact us for a free consultation.
7 STOCKDALE AVE Claymont, DE 19703
Want to know what your home might be worth? Contact us for a FREE valuation!

Our team is ready to help you sell your home for the highest possible price ASAP
Key Details
Sold Price $330,000
Property Type Single Family Home
Sub Type Detached
Listing Status Sold
Purchase Type For Sale
Square Footage 1,500 sqft
Price per Sqft $220
Subdivision Stockdale
MLS Listing ID DENC2044534
Sold Date 08/10/23
Style Cape Cod
Bedrooms 3
Full Baths 2
HOA Y/N N
Abv Grd Liv Area 1,500
Originating Board BRIGHT
Year Built 1925
Annual Tax Amount $1,419
Tax Year 2022
Lot Size 6,970 Sqft
Acres 0.16
Lot Dimensions 50.00 x 149.00
Property Description
Welcome to this newly renovated home in the charming town of Claymont, Delaware! As you approach the house, you'll notice the freshly painted facade, covered front porch and new landscaping. Step inside and you're greeted with a desirable open floor plan and new hardwood floors that flow seamlessly throughout the main level. With the kitchen island overlooking the living room and dining nook, it's the perfect space for entertaining guests. This brand new kitchen boasts stainless steel appliances/range hood, granite countertops, ample cabinet space, and pendent lights over the island. Upstairs has been converted to an oversized master-suite with its own bathroom and walk-in closet. The bathroom has been completely remodeled with exquisite taste and attention to detail. Featuring modern fixtures, elegant tile floors, and a tile-surround shower. On the main level, you'll find two additional bedrooms and another beautifully updated bathroom, providing plenty of space for a growing family or accommodating guests. Other updates include vinyl windows, recessed lights, ceiling fans, and new doors throughout. The entire house has been freshly painted, exuding a sense of cleanliness and newness. Outside, a refinished deck with vinyl railings overlooks the spacious yard, including a privacy fence and shed. The neighborhood itself is quiet and friendly, offering a sense of community yet easy access to shopping, dining, local schools and major roadways like Philadelphia Pike and I-95. You'll have everything you need within minutes while still enjoying the tranquility of suburban living. Schedule your tour today!
Location
State DE
County New Castle
Area Brandywine (30901)
Zoning NC6.5
Rooms
Basement Partial
Main Level Bedrooms 2
Interior
Hot Water Electric
Heating Forced Air
Cooling Central A/C
Heat Source Oil
Exterior
Waterfront N
Water Access N
Accessibility None
Garage N
Building
Story 1.5
Foundation Stone
Sewer Public Sewer
Water Public
Architectural Style Cape Cod
Level or Stories 1.5
Additional Building Above Grade, Below Grade
New Construction N
Schools
School District Brandywine
Others
Senior Community No
Tax ID 06-084.00-569
Ownership Fee Simple
SqFt Source Assessor
Acceptable Financing FHA, Conventional, VA, Cash
Listing Terms FHA, Conventional, VA, Cash
Financing FHA,Conventional,VA,Cash
Special Listing Condition Standard
Read Less

Bought with Andrew Joseph Szczerba • EXP Realty, LLC
GET MORE INFORMATION



