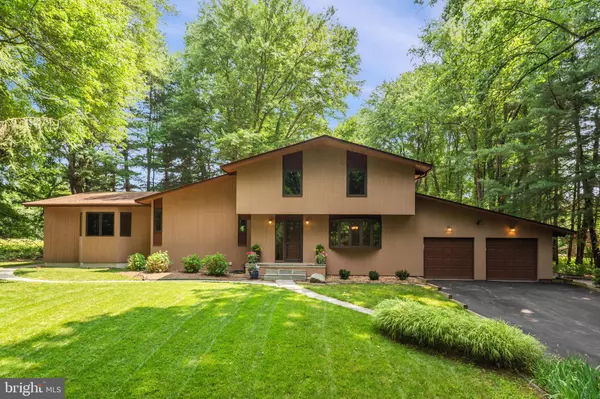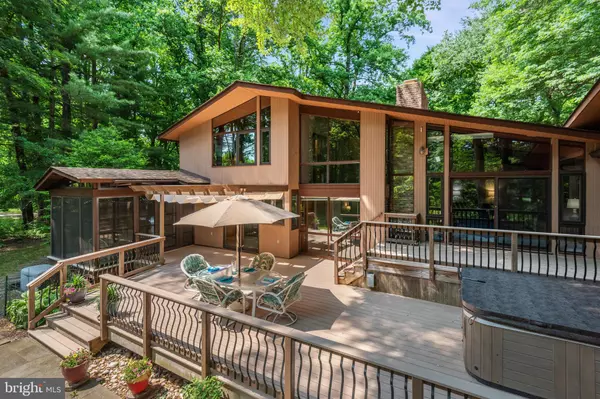For more information regarding the value of a property, please contact us for a free consultation.
209 BRYANTS NURSERY RD Silver Spring, MD 20905
Want to know what your home might be worth? Contact us for a FREE valuation!

Our team is ready to help you sell your home for the highest possible price ASAP
Key Details
Sold Price $950,000
Property Type Single Family Home
Sub Type Detached
Listing Status Sold
Purchase Type For Sale
Square Footage 3,811 sqft
Price per Sqft $249
Subdivision Norwood Estates
MLS Listing ID MDMC2097286
Sold Date 07/31/23
Style Contemporary
Bedrooms 4
Full Baths 3
Half Baths 1
HOA Y/N N
Abv Grd Liv Area 3,202
Originating Board BRIGHT
Year Built 1981
Annual Tax Amount $6,010
Tax Year 2022
Lot Size 2.010 Acres
Acres 2.01
Property Description
Spectacular Contemporary Post & Beam Deck House that was built in 1981 and expanded in 2010. This innovative home style is characterized by an open floor plan, wood lined ceilings, and exposed post and beam structure allowing for walls of glass to embrace the beauty of the surroundings and naturally welcoming the outdoors in. The amazing in-law suite addition features a spacious private living area with outside entrance and access to the main home and deck. It includes a living and dining area, kitchen, bedroom, full bathroom, and laundry closet. The original part of the home includes a foyer, separate dining room, family room with wood-stove, kitchen, powder room, living room with soaring ceiling and brick fireplace, primary bedroom with walk-in closet and private bath, two additional bedrooms, hall bathroom, and finished basement with recreation room, office or hobby room, laundry, workshop, and storage room. Additionally, there is an oversized two-car attached garage, expansive deck with attached sunroom, flagstone patio, and storage shed. The home sits on a park-like 2-acre wooded lot that includes some open lawn spaces creating the prefect blend for outdoor living. The driveway was recently repaved and has plenty of parking space. This distinctive home is located in a unique forest-like area of Silver Spring and yet is convenient to schools, shopping, restaurants, the ICC highway, and approximately 7 miles to the Glenmont Metro Station. Hot Tub Conveys "AS IS"
Location
State MD
County Montgomery
Zoning RE2
Rooms
Other Rooms Dining Room, Primary Bedroom, Bedroom 2, Bedroom 3, Kitchen, Family Room, Foyer, Great Room, In-Law/auPair/Suite, Laundry, Recreation Room, Storage Room, Workshop, Hobby Room, Full Bath, Half Bath
Basement Connecting Stairway, Partially Finished, Workshop, Partial
Interior
Interior Features 2nd Kitchen, Breakfast Area, Carpet, Ceiling Fan(s), Dining Area, Exposed Beams, Family Room Off Kitchen, Floor Plan - Open, Formal/Separate Dining Room, Kitchen - Eat-In, Kitchen - Table Space, Primary Bath(s), Recessed Lighting, Stove - Wood, Tub Shower, Upgraded Countertops, Walk-in Closet(s), Window Treatments, Wood Floors
Hot Water Electric
Heating Heat Pump(s), Zoned
Cooling Central A/C, Ceiling Fan(s), Zoned
Flooring Ceramic Tile, Carpet, Wood
Fireplaces Number 2
Fireplaces Type Fireplace - Glass Doors, Mantel(s), Wood, Free Standing
Equipment Built-In Microwave, Disposal, Dishwasher, Dryer, Extra Refrigerator/Freezer, Oven/Range - Electric, Refrigerator, Stainless Steel Appliances, Washer, Washer/Dryer Stacked, Water Heater
Fireplace Y
Window Features Double Pane,Sliding,Wood Frame
Appliance Built-In Microwave, Disposal, Dishwasher, Dryer, Extra Refrigerator/Freezer, Oven/Range - Electric, Refrigerator, Stainless Steel Appliances, Washer, Washer/Dryer Stacked, Water Heater
Heat Source Electric
Laundry Washer In Unit, Dryer In Unit
Exterior
Exterior Feature Deck(s), Porch(es), Patio(s), Screened, Enclosed
Garage Garage - Front Entry, Garage Door Opener, Oversized
Garage Spaces 2.0
Water Access N
View Garden/Lawn, Scenic Vista, Trees/Woods
Roof Type Asphalt
Accessibility None
Porch Deck(s), Porch(es), Patio(s), Screened, Enclosed
Attached Garage 2
Total Parking Spaces 2
Garage Y
Building
Lot Description Landscaping, Partly Wooded, Private, Rear Yard, Front Yard
Story 5
Foundation Block, Crawl Space
Sewer Septic Exists
Water Well
Architectural Style Contemporary
Level or Stories 5
Additional Building Above Grade, Below Grade
Structure Type Beamed Ceilings,Cathedral Ceilings,Vaulted Ceilings,Wood Ceilings
New Construction N
Schools
Elementary Schools Cloverly
Middle Schools Briggs Chaney
High Schools Paint Branch
School District Montgomery County Public Schools
Others
Senior Community No
Tax ID 160501910562
Ownership Fee Simple
SqFt Source Assessor
Special Listing Condition Standard
Read Less

Bought with Richard Michael Morrison • Long & Foster Real Estate, Inc.
GET MORE INFORMATION



