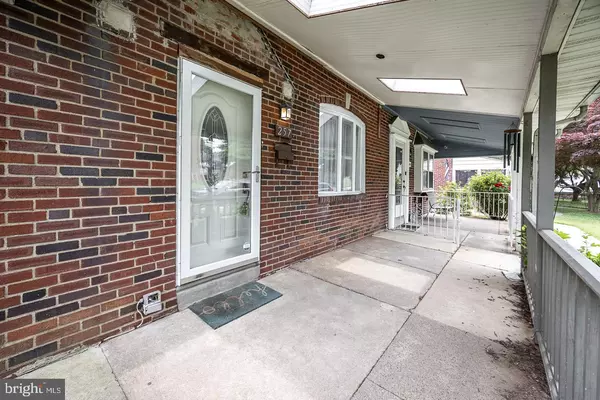For more information regarding the value of a property, please contact us for a free consultation.
257 CHESWOLD RD Drexel Hill, PA 19026
Want to know what your home might be worth? Contact us for a FREE valuation!

Our team is ready to help you sell your home for the highest possible price ASAP
Key Details
Sold Price $180,000
Property Type Single Family Home
Sub Type Twin/Semi-Detached
Listing Status Sold
Purchase Type For Sale
Square Footage 1,152 sqft
Price per Sqft $156
Subdivision None Available
MLS Listing ID PADE2049438
Sold Date 08/18/23
Style Traditional
Bedrooms 3
Full Baths 1
Half Baths 1
HOA Y/N N
Abv Grd Liv Area 1,152
Originating Board BRIGHT
Year Built 1948
Annual Tax Amount $5,154
Tax Year 2023
Lot Size 3,049 Sqft
Acres 0.07
Lot Dimensions 26.40 x 100.00
Property Description
Welcome to this charming twin home located in the Drexel Hill community. As you approach, you'll be greeted by a large covered front porch, perfect for relaxing and enjoying the neighborhood. Step inside to discover hardwood flooring throughout the first floor, adding warmth and character to the home. The living room features a grand brick fireplace, creating a cozy and inviting atmosphere for gatherings and chilly evenings. Adjacent to the living room, you'll find a spacious dining room adorned with a chair rail accent and a centered chandelier. The dining room seamlessly flows into the kitchen, making it convenient for entertaining. The kitchen boasts an abundance of cabinetry, a stylish tile backsplash, and modern stainless steel appliances. A highlight of this home is the large deck off the dining room, wrapping around to the side of the home. It offers a fantastic outdoor space for enjoying meals, hosting barbecues, or simply soaking up the sun. Upstairs, the home offers three bedrooms, each equipped with ceiling fans for added comfort. The hall bathroom is centrally located, ensuring convenience for all occupants. The partially finished basement provides ample potential for customization and creativity. Whether you envision a home office, a recreation room, or a cozy den, this space is ready for your imagination to soar. The walkout basement leads to the rear alley, providing additional parking options and easy access. This property is an excellent opportunity for investors or handy individuals looking to add their personal touch. Additionally, its location is highly desirable, within walking distance to Wilson Farm Park, offering a wide range of extracurricular amenities and outdoor activities. Convenience is key, as this home is also in proximity to all major roadways, allowing for easy commuting and access to surrounding areas. Don't miss the chance to make this delightful twin home in Drexel Hill yours. Schedule a showing today and envision the endless possibilities it holds. -- Home being sold as is -- Buyer responsible for U&O.
Location
State PA
County Delaware
Area Upper Darby Twp (10416)
Zoning R-10
Interior
Hot Water Electric
Heating Heat Pump(s)
Cooling Central A/C
Fireplaces Number 1
Fireplace Y
Heat Source Natural Gas
Laundry Basement
Exterior
Waterfront N
Water Access N
Accessibility None
Garage N
Building
Story 2
Foundation Permanent
Sewer Public Sewer
Water Public
Architectural Style Traditional
Level or Stories 2
Additional Building Above Grade, Below Grade
New Construction N
Schools
School District Upper Darby
Others
Pets Allowed Y
Senior Community No
Tax ID 16-13-01311-00
Ownership Fee Simple
SqFt Source Assessor
Acceptable Financing Cash, Conventional
Horse Property N
Listing Terms Cash, Conventional
Financing Cash,Conventional
Special Listing Condition Standard
Pets Description No Pet Restrictions
Read Less

Bought with Ross Weinstein • Compass RE
GET MORE INFORMATION



