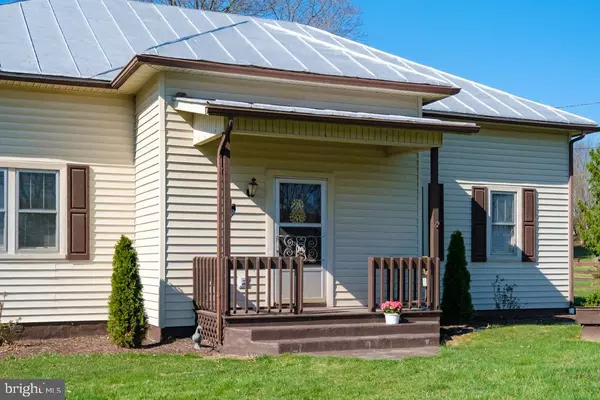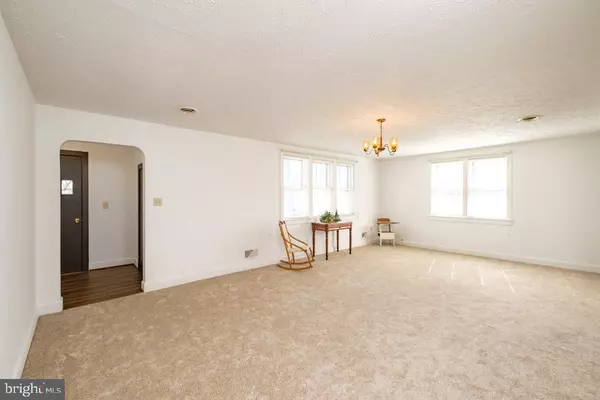For more information regarding the value of a property, please contact us for a free consultation.
14099 HOPKINS GAP Fulks Run, VA 22830
Want to know what your home might be worth? Contact us for a FREE valuation!

Our team is ready to help you sell your home for the highest possible price ASAP
Key Details
Sold Price $247,500
Property Type Single Family Home
Sub Type Detached
Listing Status Sold
Purchase Type For Sale
Square Footage 1,500 sqft
Price per Sqft $165
MLS Listing ID VARO2000836
Sold Date 07/27/23
Style Cottage
Bedrooms 3
Full Baths 1
HOA Y/N N
Abv Grd Liv Area 1,500
Originating Board BRIGHT
Year Built 1932
Annual Tax Amount $1,347
Tax Year 2022
Lot Size 1.120 Acres
Acres 1.12
Property Sub-Type Detached
Property Description
Rare opportunity to own a part of history! This charming cottage was formerly the Genoa School dating back to the early 1900's until1961. Original character of an old school is there and can be enhanced by opening up ceiling for high 10' ceilings, expose the craftsman window in foyer closet or have leaded design done for keepsake! New flooring in kitchen and living room and fresh paint throughout. 3 spacious bedrooms with step-in closets. Large utility/laundry room off the kitchen housing the Chlorinated Water System, hot water heater, and laundry hookup. Relax on the rear deck to enjoy the quiet country setting. Space for garden and raised bed(s). Convenient to Turner Ham, North Fork of the Shenandoah River, fishing at Slate Lick Dam, and the National Forest! Short distance to town of Broadway, Lost River State Park and more!
Location
State VA
County Rockingham
Area Rockingham Nw
Zoning A2
Rooms
Main Level Bedrooms 3
Interior
Interior Features Carpet, Combination Kitchen/Dining, Entry Level Bedroom, Floor Plan - Traditional, Kitchen - Table Space, Tub Shower, Walk-in Closet(s)
Hot Water Electric
Heating Forced Air
Cooling Central A/C
Equipment Cooktop, Oven - Wall
Fireplace N
Appliance Cooktop, Oven - Wall
Heat Source Oil
Laundry Hookup, Main Floor
Exterior
Fence Board
Water Access N
View Mountain
Roof Type Metal
Accessibility None
Garage N
Building
Lot Description Additional Lot(s), Level, Open, Rear Yard, Road Frontage
Story 1
Foundation Crawl Space
Sewer On Site Septic
Water Well
Architectural Style Cottage
Level or Stories 1
Additional Building Above Grade, Below Grade
New Construction N
Schools
Elementary Schools Fulks Run
Middle Schools J. Frank Hillyard
High Schools Broadway
School District Rockingham County Public Schools
Others
Senior Community No
Tax ID 37 A 119
Ownership Fee Simple
SqFt Source Estimated
Special Listing Condition Standard
Read Less

Bought with Non Member • Metropolitan Regional Information Systems, Inc.


