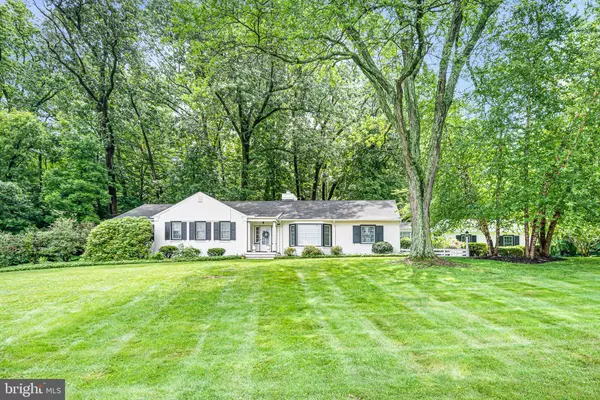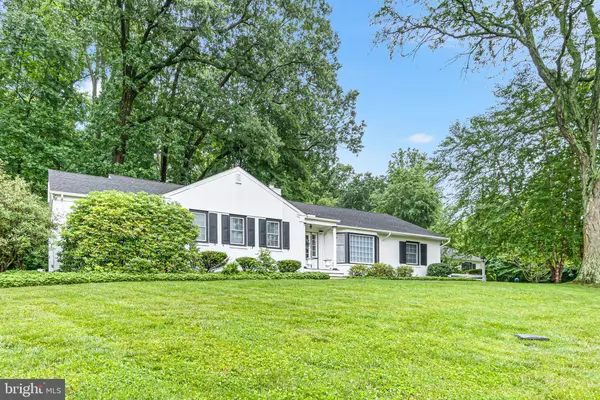For more information regarding the value of a property, please contact us for a free consultation.
2 GUYENNE RD Wilmingon, DE 19807
Want to know what your home might be worth? Contact us for a FREE valuation!

Our team is ready to help you sell your home for the highest possible price ASAP
Key Details
Sold Price $915,000
Property Type Single Family Home
Sub Type Detached
Listing Status Sold
Purchase Type For Sale
Square Footage 3,350 sqft
Price per Sqft $273
Subdivision Guyencourt
MLS Listing ID DENC2044210
Sold Date 07/27/23
Style Ranch/Rambler
Bedrooms 4
Full Baths 2
Half Baths 1
HOA Y/N N
Abv Grd Liv Area 3,350
Originating Board BRIGHT
Year Built 1955
Annual Tax Amount $6,587
Tax Year 2022
Lot Size 1.620 Acres
Acres 1.62
Property Description
Completely renovated 4 Bedroom 2.1 bath ranch in Greenville. Truly one floor living in a spectacular setting. Minutes walk to the trails that are Granogue/Longwood Gardens and Brandywine State Creek Park. Truly one of a kind location - private and serene but short drive to shops and restaurants of North Wilmington and Greenville DE. Upon entering, one is greeted by slate floored foyer. Beyond the foyer is an open floor plan with a great room, dining area and beautiful newer kitchen featuring an island and wet bar. Past the kitchen area is a beautiful sun room overlooking the 1.72 acre lot. Down the hall from the foyer is the bedroom wing. The Primary Bedroom is complete with recently renovated primary bathroom, walk-in closets, and a wood burning fire place. The remaining three bedrooms have all been recently renovated. The shared bathroom has been renovated, keeping the original bathtub. Completing the bedroom wing is a newer laundry room. This home is surrounded by properties of much higher values!!
Location
State DE
County New Castle
Area Hockssn/Greenvl/Centrvl (30902)
Zoning NC2A
Rooms
Other Rooms Living Room, Dining Room, Primary Bedroom, Bedroom 2, Bedroom 3, Bedroom 4, Kitchen, Sun/Florida Room, Laundry, Primary Bathroom
Basement Partial
Main Level Bedrooms 4
Interior
Interior Features Butlers Pantry, Entry Level Bedroom, Family Room Off Kitchen, Formal/Separate Dining Room, Kitchen - Eat-In, Kitchen - Gourmet, Kitchen - Island, Primary Bath(s), Recessed Lighting, Upgraded Countertops, Wet/Dry Bar, Wood Floors
Hot Water Natural Gas
Heating Forced Air
Cooling Central A/C
Flooring Stone, Tile/Brick, Wood
Fireplaces Number 2
Fireplaces Type Wood
Equipment Built-In Microwave, Built-In Range, Cooktop, Dishwasher, Disposal, Oven - Wall, Refrigerator
Fireplace Y
Appliance Built-In Microwave, Built-In Range, Cooktop, Dishwasher, Disposal, Oven - Wall, Refrigerator
Heat Source Oil
Laundry Main Floor
Exterior
Exterior Feature Patio(s)
Parking Features Covered Parking, Garage - Side Entry
Garage Spaces 4.0
Water Access N
Roof Type Shingle
Accessibility None
Porch Patio(s)
Attached Garage 2
Total Parking Spaces 4
Garage Y
Building
Story 1
Foundation Concrete Perimeter
Sewer On Site Septic
Water Well
Architectural Style Ranch/Rambler
Level or Stories 1
Additional Building Above Grade, Below Grade
New Construction N
Schools
Elementary Schools Brandywine Springs
Middle Schools Alexis I. Du Pont
High Schools Alexis I. Dupont
School District Red Clay Consolidated
Others
Senior Community No
Tax ID 07-013.00-025
Ownership Fee Simple
SqFt Source Estimated
Horse Property N
Special Listing Condition Standard
Read Less

Bought with Elizabeth L Mckee • Long & Foster Real Estate, Inc.
GET MORE INFORMATION



