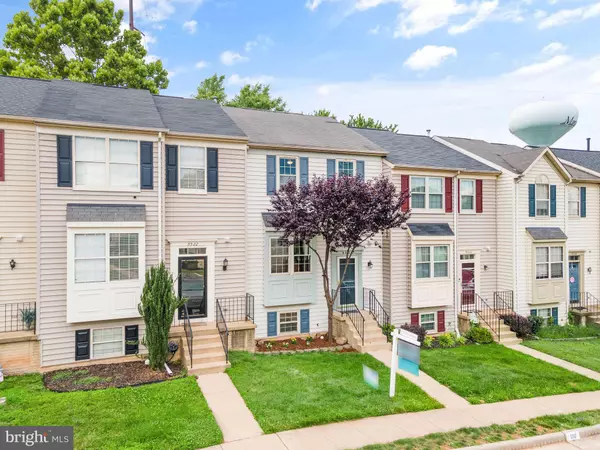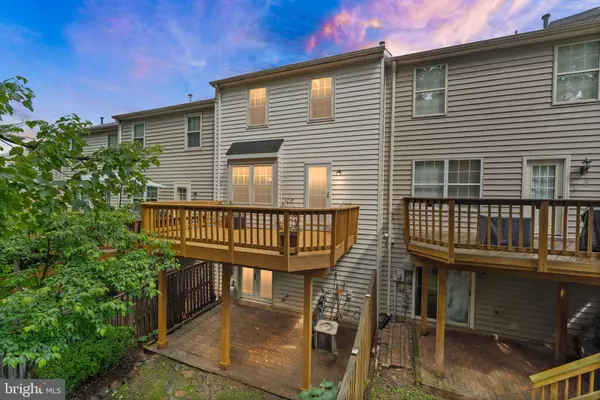For more information regarding the value of a property, please contact us for a free consultation.
9524 TUDOR OAKS DR Manassas, VA 20110
Want to know what your home might be worth? Contact us for a FREE valuation!

Our team is ready to help you sell your home for the highest possible price ASAP
Key Details
Sold Price $427,000
Property Type Townhouse
Sub Type Interior Row/Townhouse
Listing Status Sold
Purchase Type For Sale
Square Footage 1,920 sqft
Price per Sqft $222
Subdivision Tudor Oaks
MLS Listing ID VAMN2004674
Sold Date 07/21/23
Style Colonial
Bedrooms 4
Full Baths 2
Half Baths 1
HOA Fees $85/mo
HOA Y/N Y
Abv Grd Liv Area 1,280
Originating Board BRIGHT
Year Built 1991
Annual Tax Amount $4,384
Tax Year 2023
Lot Size 1,500 Sqft
Acres 0.03
Property Description
OPEN HOUSE!! Saturday 7/1, 1-3pm. Commuter's dream!! Leave your car at home. VRE just around the corner. This exceptional townhouse offers a prime location, VERY close proximity to the local farmer's market in Old Town Manassas and just minutes from Route 28, I-66 and the Prince William Parkway for easy commuting. Enjoy the convenience of major shopping centers nearby with one of the main corridors in Manassas just steps away. Experience First Fridays, some of the best restaurants in Manassas, seasonal events, parades, festivals all just minutes away. With 3 bedrooms on the upper level and a 4th den/bedroom room in the finished basement, there's plenty of room for everyone. The basement features a walkout to a fenced-in yard with a beautiful patio. The two bathrooms on the upper level give a clean modern look, while the kitchen impresses with granite countertops and a breakfast bar. The dining area with Brazilian cherry hardwood floors flows into the kitchen, which leads out to a beautiful deck. Enjoy your morning coffee on the large deck overlooking the beautifully landscaped common area. Don't miss this opportunity to experience the best of Manassas living in this Tudor Oaks townhouse.
Location
State VA
County Manassas City
Zoning R3
Rooms
Other Rooms Living Room, Dining Room, Primary Bedroom, Bedroom 2, Bedroom 3, Bedroom 4, Kitchen, Basement, Bathroom 2, Primary Bathroom, Half Bath
Basement Fully Finished, Rear Entrance, Walkout Level, Daylight, Partial, Interior Access
Interior
Interior Features Carpet, Family Room Off Kitchen, Formal/Separate Dining Room, Primary Bath(s), Stall Shower, Tub Shower, Wood Floors
Hot Water Natural Gas
Heating Forced Air
Cooling Central A/C
Flooring Carpet, Hardwood, Luxury Vinyl Tile
Equipment Built-In Microwave, Dishwasher, Disposal, Oven/Range - Electric, Refrigerator, Washer, Water Heater, Dryer
Fireplace N
Appliance Built-In Microwave, Dishwasher, Disposal, Oven/Range - Electric, Refrigerator, Washer, Water Heater, Dryer
Heat Source Natural Gas
Laundry Basement
Exterior
Exterior Feature Deck(s), Patio(s)
Parking On Site 2
Fence Wood
Waterfront N
Water Access N
Accessibility None
Porch Deck(s), Patio(s)
Garage N
Building
Lot Description Backs to Trees, Landscaping
Story 3
Foundation Slab
Sewer Public Sewer
Water Public
Architectural Style Colonial
Level or Stories 3
Additional Building Above Grade, Below Grade
New Construction N
Schools
Elementary Schools Baldwin
Middle Schools Mayfield
High Schools Osbourn
School District Manassas City Public Schools
Others
Senior Community No
Tax ID 100420110
Ownership Fee Simple
SqFt Source Assessor
Acceptable Financing Cash, Conventional
Listing Terms Cash, Conventional
Financing Cash,Conventional
Special Listing Condition Standard
Read Less

Bought with Celso A Padilla • Samson Properties
GET MORE INFORMATION



