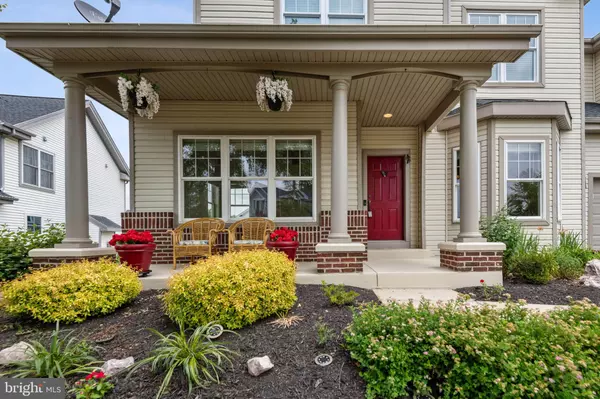For more information regarding the value of a property, please contact us for a free consultation.
11844 VINEYARD PATH New Market, MD 21774
Want to know what your home might be worth? Contact us for a FREE valuation!

Our team is ready to help you sell your home for the highest possible price ASAP
Key Details
Sold Price $750,000
Property Type Single Family Home
Sub Type Detached
Listing Status Sold
Purchase Type For Sale
Square Footage 4,269 sqft
Price per Sqft $175
Subdivision The Meadow At New Market
MLS Listing ID MDFR2036318
Sold Date 07/21/23
Style Craftsman
Bedrooms 4
Full Baths 3
Half Baths 1
HOA Fees $66/mo
HOA Y/N Y
Abv Grd Liv Area 2,926
Originating Board BRIGHT
Year Built 2004
Annual Tax Amount $5,576
Tax Year 2022
Lot Size 10,321 Sqft
Acres 0.24
Property Description
Welcome to the beautiful community of The Meadow at New Market the best kept secret in Frederick County! This stunning Craftsman style single family boasts over 4,000 square feet of living space. Situated on a spacious lot, the home features a charming exterior, manicured landscaping, and a welcoming front porch.
Upon entering the home, you are greeted with an open concept living space. The main level features 5” Brazilian cherry sanded flooring throughout and large windows that flood the home with natural light. The gourmet kitchen boasts granite countertops, stainless steel appliances, and a large center island. The breakfast/morning area opens to a spacious family room with a cozy wood burning fireplace, making it the perfect space for entertaining guests or relaxing with family. Separate dining room and living room for the special occasions.
The upper level of the home features four bedrooms, including an oversized primary suite, walk-in closet, and newly renovated ensuite bathroom with a soaking tub and separate shower.
The three additional bedrooms share a full bathroom.
The finished basement provides even more space for relaxation and entertainment, with a large recreation room with a wet bar, egress window for a possible 5th bedroom, large storage and additional full bathroom. The home also features a two-car garage and a spacious fully fenced in (vinyl) backyard with a patio, making it the ideal outdoor space. This home has to many upgrades to list them all, new HVAC system, new LVP flooring, new carpet, new washer and dryer, newer roof, new granite countertops, newer appliances, new hot water heater, new windows on second floor and the list goes on. If you are looking for a home completely move in ready in an incredible neighborhood perfect for commuters, walking distance to shops, restaurants, walking trails, tennis courts, playgrounds, athletic field and top-rated schools, you have found the one!
Location
State MD
County Frederick
Zoning R3
Rooms
Other Rooms Living Room, Dining Room, Family Room, Breakfast Room, Recreation Room, Storage Room, Bonus Room
Basement Daylight, Full, Fully Finished, Windows
Interior
Interior Features Family Room Off Kitchen, Floor Plan - Open, Formal/Separate Dining Room, Kitchen - Gourmet, Kitchen - Island, Primary Bath(s), Soaking Tub, Walk-in Closet(s), Wood Floors
Hot Water 60+ Gallon Tank, Natural Gas
Heating Central
Cooling Central A/C
Flooring Luxury Vinyl Plank
Fireplaces Number 1
Fireplaces Type Mantel(s), Wood
Equipment Built-In Microwave, Dishwasher, Disposal, Dryer, Freezer, Stainless Steel Appliances, Stove, Washer
Fireplace Y
Window Features Double Pane
Appliance Built-In Microwave, Dishwasher, Disposal, Dryer, Freezer, Stainless Steel Appliances, Stove, Washer
Heat Source Natural Gas
Laundry Main Floor
Exterior
Garage Garage - Front Entry
Garage Spaces 2.0
Fence Fully, Vinyl
Amenities Available Basketball Courts, Jog/Walk Path, Tennis Courts, Tot Lots/Playground
Waterfront N
Water Access N
View Garden/Lawn
Roof Type Architectural Shingle
Accessibility 32\"+ wide Doors
Attached Garage 2
Total Parking Spaces 2
Garage Y
Building
Lot Description Cleared
Story 3
Foundation Permanent
Sewer Public Sewer
Water Public
Architectural Style Craftsman
Level or Stories 3
Additional Building Above Grade, Below Grade
Structure Type Dry Wall
New Construction N
Schools
School District Frederick County Public Schools
Others
Senior Community No
Tax ID 1109318704
Ownership Fee Simple
SqFt Source Assessor
Acceptable Financing FHA, Cash, Conventional, VA, Other
Horse Property N
Listing Terms FHA, Cash, Conventional, VA, Other
Financing FHA,Cash,Conventional,VA,Other
Special Listing Condition Standard
Read Less

Bought with Kathy M Morgan • Compass
GET MORE INFORMATION



