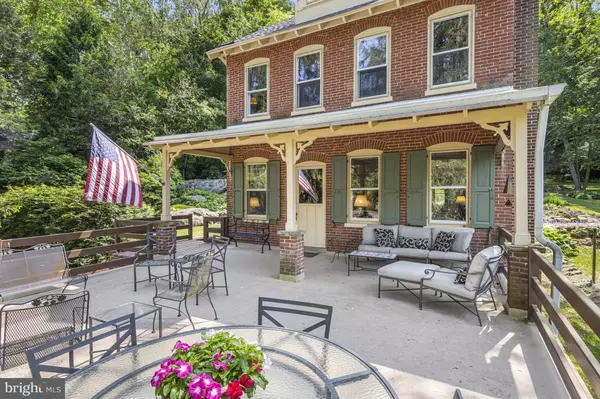For more information regarding the value of a property, please contact us for a free consultation.
12 MAIN ST Greenville, DE 19807
Want to know what your home might be worth? Contact us for a FREE valuation!

Our team is ready to help you sell your home for the highest possible price ASAP
Key Details
Sold Price $700,000
Property Type Single Family Home
Sub Type Detached
Listing Status Sold
Purchase Type For Sale
Square Footage 2,208 sqft
Price per Sqft $317
Subdivision None Available
MLS Listing ID DENC2043308
Sold Date 07/20/23
Style Cottage
Bedrooms 3
Full Baths 2
Half Baths 1
HOA Y/N N
Abv Grd Liv Area 2,208
Originating Board BRIGHT
Year Built 1900
Annual Tax Amount $2,767
Tax Year 2022
Lot Size 0.520 Acres
Acres 0.52
Property Description
Once in a lifetime opportunity! Set high up on the banks of Brandywine River - this historic brick home is situated to take in the unmatched scenic views. Originally built by the DuPont company for one of the Hagley Powder Mill supervisors, it was constructed with brick and not a lesser material, allowing for its longevity. It has been lovingly maintained by its current owner and retains much of its historic charm. The 0.5 acre lot is dotted with mature trees and thoughtfully architected landscaping and hardscaping. Head up a flight of steps to the sprawling porch/balcony that looks out over the Brandywine and taking in the soothing sounds of the falls. Head into the classic foyer and immediately notice the gleaming hardwood floors that run throughout much of the home. Continue through to the formal living room with mantled fireplace with dentil molding and built-in shelving. This opens to the formal dining room which can be accessed by the kitchen via swinging door. Straight back from the dining room is a newly remodeled office/laundry room area with powder room and mudroom. This connects to the kitchen which has access to the basement that is perfect for dry storage and also accesses the 2-car garage. Head up to the second level to find the primary suite with large bedroom, walk-in closet and en-suite with dual vanity. An additional bedroom, guest bath and study with stairway access to the third floor complete the second level. Pass a built-in shelf of books as you head up to the large finished third floor - posing endless options as a bedroom, bonus room, etc. This spectacular property is set in a dream location and is ready for its next chapter!
Location
State DE
County New Castle
Area Hockssn/Greenvl/Centrvl (30902)
Zoning NC15
Rooms
Basement Garage Access, Unfinished
Interior
Interior Features Built-Ins, Combination Dining/Living, Floor Plan - Traditional, Primary Bath(s), Walk-in Closet(s), Wood Floors
Hot Water Natural Gas
Heating Hot Water
Cooling Ductless/Mini-Split, Window Unit(s)
Fireplaces Number 1
Fireplace Y
Heat Source Natural Gas
Laundry Main Floor
Exterior
Exterior Feature Patio(s), Porch(es)
Parking Features Basement Garage, Covered Parking
Garage Spaces 2.0
Water Access N
Accessibility None
Porch Patio(s), Porch(es)
Attached Garage 2
Total Parking Spaces 2
Garage Y
Building
Story 3
Foundation Stone
Sewer Public Sewer
Water Public
Architectural Style Cottage
Level or Stories 3
Additional Building Above Grade, Below Grade
New Construction N
Schools
School District Red Clay Consolidated
Others
Senior Community No
Tax ID 07-030.20-010
Ownership Fee Simple
SqFt Source Estimated
Special Listing Condition Standard
Read Less

Bought with Victoria A Dickinson • Patterson-Schwartz - Greenville
GET MORE INFORMATION



