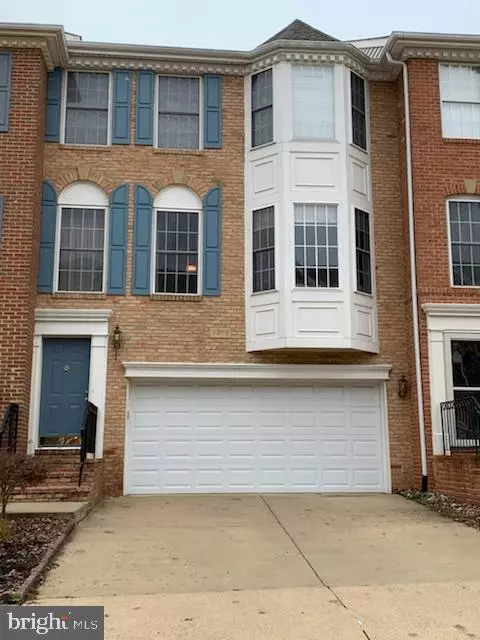For more information regarding the value of a property, please contact us for a free consultation.
3976 ROYAL LYTHAM DR Fairfax, VA 22033
Want to know what your home might be worth? Contact us for a FREE valuation!

Our team is ready to help you sell your home for the highest possible price ASAP
Key Details
Sold Price $765,500
Property Type Townhouse
Sub Type Interior Row/Townhouse
Listing Status Sold
Purchase Type For Sale
Square Footage 2,792 sqft
Price per Sqft $274
Subdivision Highland Oaks
MLS Listing ID VAFX2131204
Sold Date 07/10/23
Style Colonial
Bedrooms 3
Full Baths 3
Half Baths 1
HOA Fees $121/mo
HOA Y/N Y
Abv Grd Liv Area 2,092
Originating Board BRIGHT
Year Built 2000
Annual Tax Amount $8,026
Tax Year 2023
Lot Size 1,967 Sqft
Acres 0.05
Property Description
PRICED BELOW RECENT COMPS FOR RADCLIFFE MODEL>>>>PLEASE EXCUSE PACKING BOXES...NO INTERIOR PHOTOS AT THIS TIME. This spacious and well appointed home enjoys copious natural light and abundant windows. Tastefully decorated with objects of art from world travels, one can see that this property easily accommodates large pieces of art and grand pieces of furniture. Enjoy roomy, brick front Highland Oaks Radcliffe model townhouse with three level “bumpout” backs to treed common area. Two car garage and spacious rear deck are just some of the attributes of this property. Split entry staircase allows bright access to finished lower level. Neutral décor throughout emphasizes light and airiness. Wood floors main level. Open kitchen with granite counters and gas cooking adjoins family room and bump out morning room with rear deck access. Upper level with generously proportioned owner's suite has enormous walk-in closet and bathroom area with large soaking tub and separate shower and private toilet room. Kenmore Elite washer and dryer are on second level along with two other bedrooms, one of which has attractive walk-in bay window. Lower level is finished with extra space in the “bump out” area, full bath, gas fireplace and access to two car garage.
Location
State VA
County Fairfax
Zoning RESIDENTIAL
Rooms
Other Rooms Living Room, Dining Room, Bedroom 2, Bedroom 3, Kitchen, Family Room, Foyer, Breakfast Room, Bedroom 1, Laundry, Office, Recreation Room, Bathroom 1, Bathroom 2, Bathroom 3, Half Bath
Basement Daylight, Full, Fully Finished, Garage Access, Outside Entrance, Interior Access, Rear Entrance, Walkout Level, Windows
Interior
Interior Features Carpet, Dining Area, Floor Plan - Traditional, Floor Plan - Open, Kitchen - Eat-In, Kitchen - Island, Kitchen - Table Space, Pantry, Recessed Lighting, Walk-in Closet(s), Wood Floors
Hot Water Natural Gas
Heating Forced Air
Cooling Central A/C
Flooring Wood, Carpet
Fireplaces Number 1
Fireplaces Type Gas/Propane
Equipment Built-In Microwave, Dishwasher, Disposal, Dryer, Exhaust Fan, Icemaker, Oven - Self Cleaning, Oven/Range - Gas, Refrigerator, Washer
Furnishings No
Fireplace Y
Appliance Built-In Microwave, Dishwasher, Disposal, Dryer, Exhaust Fan, Icemaker, Oven - Self Cleaning, Oven/Range - Gas, Refrigerator, Washer
Heat Source Natural Gas
Laundry Upper Floor
Exterior
Parking Features Garage - Front Entry, Garage Door Opener
Garage Spaces 2.0
Amenities Available Common Grounds
Water Access N
View Garden/Lawn, Trees/Woods
Roof Type Asphalt
Accessibility None
Attached Garage 2
Total Parking Spaces 2
Garage Y
Building
Lot Description Backs to Trees, Backs - Open Common Area
Story 3
Foundation Other
Sewer Public Sewer
Water Public
Architectural Style Colonial
Level or Stories 3
Additional Building Above Grade, Below Grade
New Construction N
Schools
Elementary Schools Navy
Middle Schools Franklin
High Schools Chantilly
School District Fairfax County Public Schools
Others
Pets Allowed Y
HOA Fee Include Pool(s),Reserve Funds,Trash
Senior Community No
Tax ID 0451 13 0013
Ownership Fee Simple
SqFt Source Assessor
Horse Property N
Special Listing Condition Standard
Pets Allowed Number Limit
Read Less

Bought with Jeannette Pita • EXP Realty, LLC


