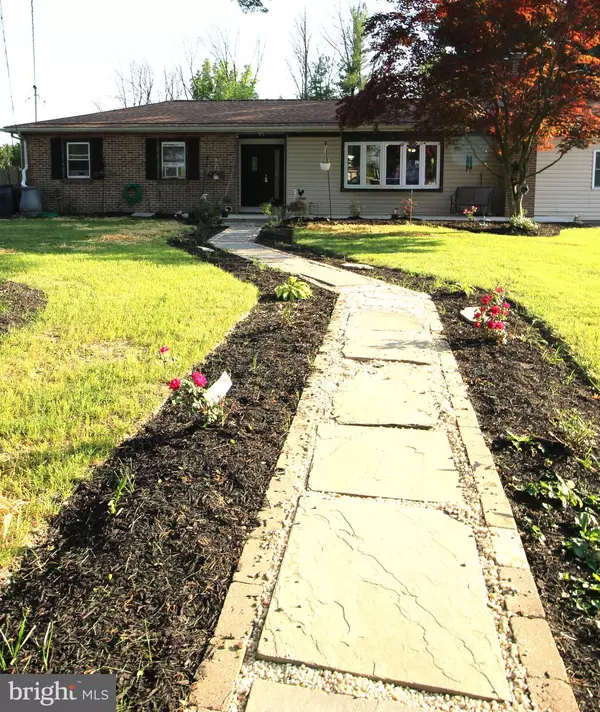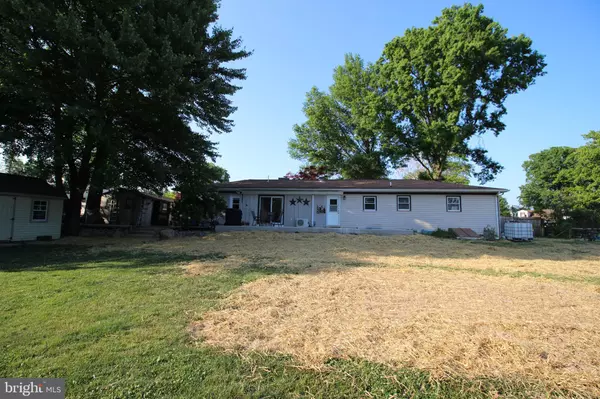For more information regarding the value of a property, please contact us for a free consultation.
1082 MITCH RD Pottstown, PA 19464
Want to know what your home might be worth? Contact us for a FREE valuation!

Our team is ready to help you sell your home for the highest possible price ASAP
Key Details
Sold Price $362,500
Property Type Single Family Home
Sub Type Detached
Listing Status Sold
Purchase Type For Sale
Square Footage 1,743 sqft
Price per Sqft $207
Subdivision None Available
MLS Listing ID PAMC2073606
Sold Date 07/14/23
Style Ranch/Rambler
Bedrooms 3
Full Baths 1
Half Baths 1
HOA Y/N N
Abv Grd Liv Area 1,743
Originating Board BRIGHT
Year Built 1964
Annual Tax Amount $5,741
Tax Year 2022
Lot Size 0.574 Acres
Acres 0.57
Lot Dimensions 150.00 x 0.00
Property Description
OPEN HOUSE CANCELLED Spacious 3 bedrooom 1.5 bath ranch home plus another bedroom/bath/kitchenette/living area in law suite! Sellers have added much to this home including multiple patios, sidewalks, new electrical service including generator hookups and RV outlet - all in addition to the previously mentioned inlaw suite. Rear yard is private and fenced in. Multiple sheds provide ample storage for all your toys, and driveway area has been widened for easy parking for several cars. Inside you'll find a great open-ness in the common areas. The living room is very spacious, and opens up into the eating area and kitchen. Hall bathroom has been recently updated, and most of the home freshly painted. This home has great curb appeal, located near the cul de sac on a dead end street!
Location
State PA
County Montgomery
Area Lower Pottsgrove Twp (10642)
Zoning R2
Rooms
Other Rooms Living Room, Dining Room, Bedroom 2, Bedroom 3, Kitchen, Bedroom 1
Basement Full
Main Level Bedrooms 3
Interior
Interior Features Attic, Built-Ins, Carpet, Cedar Closet(s), Ceiling Fan(s), Entry Level Bedroom, Floor Plan - Open, Tub Shower, Wood Floors
Hot Water Oil
Heating Baseboard - Hot Water
Cooling Ceiling Fan(s), Ductless/Mini-Split, Window Unit(s)
Flooring Hardwood, Carpet
Fireplaces Number 1
Fireplaces Type Brick, Wood
Equipment Dryer - Electric, Oven/Range - Electric, Refrigerator, Surface Unit, Washer, Water Conditioner - Owned, Water Heater
Fireplace Y
Window Features Bay/Bow
Appliance Dryer - Electric, Oven/Range - Electric, Refrigerator, Surface Unit, Washer, Water Conditioner - Owned, Water Heater
Heat Source Oil
Laundry Basement
Exterior
Garage Spaces 4.0
Water Access N
View Pasture
Accessibility 2+ Access Exits
Total Parking Spaces 4
Garage N
Building
Lot Description Cul-de-sac, Front Yard, Level, No Thru Street, Rear Yard
Story 1
Foundation Block
Sewer Public Sewer
Water Well
Architectural Style Ranch/Rambler
Level or Stories 1
Additional Building Above Grade, Below Grade
New Construction N
Schools
Elementary Schools Lower Pottsgrove
Middle Schools Pottsgrove
High Schools Pottsgrove Senior
School District Pottsgrove
Others
Senior Community No
Tax ID 42-00-03142-002
Ownership Fee Simple
SqFt Source Assessor
Acceptable Financing Cash, Conventional, FHA, VA
Horse Property N
Listing Terms Cash, Conventional, FHA, VA
Financing Cash,Conventional,FHA,VA
Special Listing Condition Standard
Read Less

Bought with Victoria Camuso • Keller Williams Real Estate-Blue Bell
GET MORE INFORMATION



