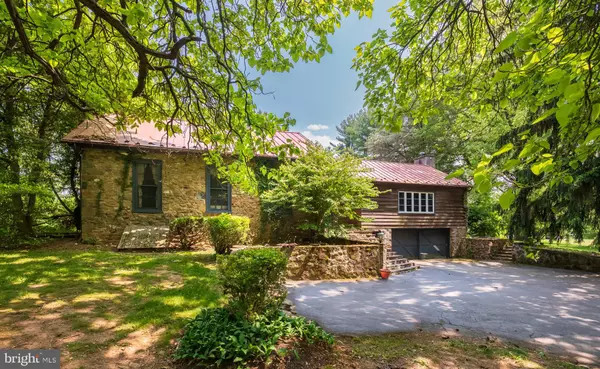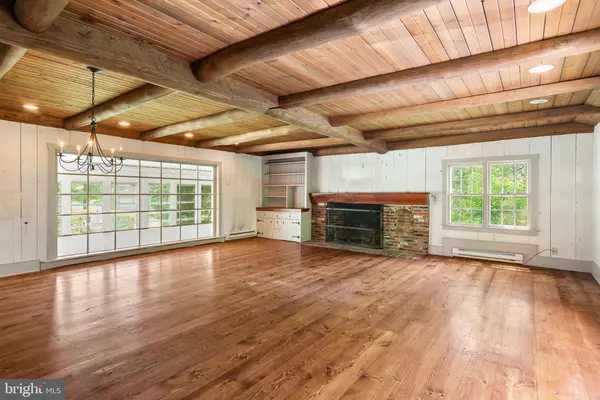For more information regarding the value of a property, please contact us for a free consultation.
3812 COVENTRYVILLE RD Pottstown, PA 19465
Want to know what your home might be worth? Contact us for a FREE valuation!

Our team is ready to help you sell your home for the highest possible price ASAP
Key Details
Sold Price $544,500
Property Type Single Family Home
Sub Type Detached
Listing Status Sold
Purchase Type For Sale
Square Footage 2,576 sqft
Price per Sqft $211
Subdivision None Available
MLS Listing ID PACT2046476
Sold Date 07/10/23
Style Colonial
Bedrooms 3
Full Baths 2
HOA Y/N N
Abv Grd Liv Area 2,576
Originating Board BRIGHT
Year Built 1854
Annual Tax Amount $6,151
Tax Year 2023
Lot Size 0.926 Acres
Acres 0.93
Lot Dimensions 0.00 x 0.00
Property Description
Welcome to 3812 Coventryville Road, a charming, solidly built home set on a gorgeous lot in a serene setting. This wonderful, Old World home loaded with the detailing and craftsmanship of a by-gone era, originally built and used as a one room school house, is a classic stone home with handsome metal roof. A rare find in today's tight real estate market. Located within the highly sought after Owen J. Roberts School District. The front door is approached via an impressive curved stone staircase. The welcoming formal entrance hall offers a vaulted ceiling with exposed beams, Knotty pine and exposed stone walls and a gas fireplace. The massive family room features a wood burning fireplace with brick surround and hearth, a solid wood mantle, beamed ceilings, random width wood floors, built -in cabinets and shelving and a wall of windows overlooking the covered sunroom and the pool beyond. The cozy living room/den is centered around a wood burning fireplace with brick surround and raised hearth. The sun drenched eat-in kitchen features classic antique brick flooring, display cabinets, great counter space, a pantry and a large dining area with a built-in China hutch and sliding glass doors opening to the rear deck. A home office/online learning center is located just off the kitchen. Three generously sized bedrooms are serviced by two full, centrally located bathrooms. The huge basement and two car garage offer parking for multiple vehicles and tremendous storage. A second basement with outside entrance houses the utilities and provides additional storage space. The outside of the home is perfectly set up for a "staycation". The large deck overlooks the in-ground pool with an adjacent patio area. This is the ideal setting for relaxing, entertaining, playing, grilling and dining al fresco. Soaring shade trees and mature plantings create a true oasis at home. The handsome metal roof, beautiful stone work and wonderful stone walls all combine to create tremendous curb appeal and long lasting protection for the home itself. Gorgeous wood flooring, deep window sills, recessed lighting, exposed stone walls, old world exposed ceiling beams, beautiful wood trim details, antique hardware plus wood, fieldstone and brick floors all come together to make 3812 Coventryville Road a very special place to call home. This home was lovingly cared for and enjoyed by the previous owner. Now it's your turn to experience the best of country living while being close to schools, shopping centers, restaurants and major roadways. This is it! Welcome home.
Location
State PA
County Chester
Area East Nantmeal Twp (10324)
Zoning RESIDENTIAL
Rooms
Basement Outside Entrance, Partial, Partially Finished
Main Level Bedrooms 3
Interior
Hot Water Oil
Heating Hot Water
Cooling None
Fireplaces Number 3
Fireplaces Type Wood, Gas/Propane
Fireplace Y
Heat Source Oil
Exterior
Garage Basement Garage
Garage Spaces 2.0
Pool In Ground
Water Access N
Accessibility None
Attached Garage 2
Total Parking Spaces 2
Garage Y
Building
Story 1
Foundation Stone
Sewer On Site Septic
Water Well
Architectural Style Colonial
Level or Stories 1
Additional Building Above Grade, Below Grade
New Construction N
Schools
School District Owen J Roberts
Others
Senior Community No
Tax ID 24-05 -0017
Ownership Fee Simple
SqFt Source Assessor
Special Listing Condition Standard
Read Less

Bought with Linda Germana • Long & Foster Real Estate, Inc.
GET MORE INFORMATION



