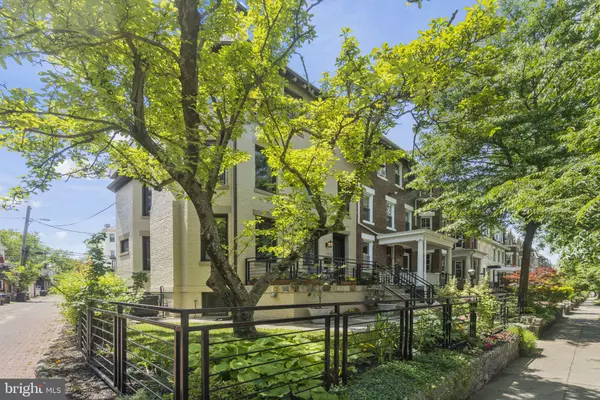For more information regarding the value of a property, please contact us for a free consultation.
706 ROCK CREEK CHURCH RD NW #2 Washington, DC 20010
Want to know what your home might be worth? Contact us for a FREE valuation!

Our team is ready to help you sell your home for the highest possible price ASAP
Key Details
Sold Price $849,000
Property Type Condo
Sub Type Condo/Co-op
Listing Status Sold
Purchase Type For Sale
Square Footage 1,548 sqft
Price per Sqft $548
Subdivision Columbia Heights
MLS Listing ID DCDC2097852
Sold Date 06/27/23
Style Federal
Bedrooms 3
Full Baths 2
Half Baths 1
Condo Fees $350/mo
HOA Y/N N
Abv Grd Liv Area 1,548
Originating Board BRIGHT
Year Built 1910
Annual Tax Amount $6,213
Tax Year 2022
Property Description
****Stunning 3br/2.5ba duplex offering an embassy sized layout, breathtaking private rooftop deck, and extremely high-end renovations in an amazing location with fantastic proximity to shopping, dining and the Metro. This home is *not* the typical cookie cutter condo. Starting with the layout, the main floor has multiple banks of enormous bay windows flooding the home with light. This, combined with the massive width, provides an incredibly bright and warm entertaining and living layout! Exposed brick, a ventless fireplace (with custom built-ins), and three sides of light showcase a stunning kitchen, dining and living areas. The truly gourmet kitchen has a custom backsplash, high-quality appliances and room enough for multiple people to cook/prep. The dining room in the open concept plan offers a stunning chandelier and room for a very large table. The dining room leads you to the inviting living area. There is a gorgeous powder room on the main floor with custom wallcoverings. From the main floor you have access to the private/gated and secure parking spot behind the home. The home comes with a rollup electric garage door for your security. Proceeding to the next level, you have three very large bedrooms and the laundry center. What makes this home atypical is that all three bedrooms are large and all are flooded with light. The primary suite is at the rear of the home and features fabulous built-in closet systems with custom lighting. The ensuite primary bath includes an updated dual sink/vanity with a spacious walk-in shower and new medicine cabinets. The middle bedroom offers fantastic storage and great light and is steps to the convenient washer and dryer. The third bedroom is charming with its multiple bay windows, large floorplan and a murphy bed that conveys. Another full bathroom awaits you on the second floor.
The home offers a private rooftop deck with Trex Decking and custom gates allowing roof access. A new PVC roof was installed in Oct. 2021 with a 10-year workmanship and 25-year materials warranty. The association consists of just two units, and the condo fees are a low $350/month which includes water (for both units), electric (for common areas only), master insurance policy, and reserves.
LOCATION, LOCATION, LOCATION.... located on a quiet street just 2 blocks to the Georgia Ave-Petworth Metro and surrounding shopping and restaurants (including Safeway, CVS, Dunkin Donuts, and Starbucks). Enjoy a short stroll to the Upshur Street restaurants and bars (and a fabulous summer farmers market). It is but a 10 minute walk to the 11th Street restaurants and bars (between Columbia Heights and Petworth), a 10 minute walk to restaurants and bars in Park View (Call Your Mother, Midlands Beer Garden, Hook Hall, Sonnys Pizza, St. Vincent Wine), and a 15 minute walk to upper 14th Street (Little Cocos, Taqueria Habanero, etc.).
For those that desire a truly special home with lots of enhancements, secure off street parking and a sense of community, you will love 706 Rock Creek Church!
Location
State DC
County Washington
Zoning RESIDENTIAL
Interior
Interior Features Combination Dining/Living, Combination Kitchen/Dining, Dining Area, Floor Plan - Open, Kitchen - Gourmet, Kitchen - Table Space, Recessed Lighting, Upgraded Countertops, Wood Floors, Other
Hot Water Instant Hot Water
Heating Central
Cooling Central A/C
Flooring Hardwood, Ceramic Tile, Engineered Wood
Fireplaces Number 1
Heat Source Natural Gas
Exterior
Parking On Site 1
Amenities Available Fencing, Reserved/Assigned Parking, Other
Water Access N
Roof Type Built-Up,Flat,Rubber
Accessibility 2+ Access Exits, 32\"+ wide Doors
Garage N
Building
Story 3
Foundation Permanent
Sewer Public Sewer
Water Public
Architectural Style Federal
Level or Stories 3
Additional Building Above Grade, Below Grade
Structure Type Dry Wall
New Construction N
Schools
School District District Of Columbia Public Schools
Others
Pets Allowed Y
HOA Fee Include Common Area Maintenance,Ext Bldg Maint,Water,Security Gate
Senior Community No
Tax ID 3031//2011
Ownership Condominium
Acceptable Financing Cash, Conventional, FHA, VA
Horse Property N
Listing Terms Cash, Conventional, FHA, VA
Financing Cash,Conventional,FHA,VA
Special Listing Condition Standard
Pets Allowed Case by Case Basis
Read Less

Bought with Nancy A Bossard • Long & Foster Real Estate, Inc.
GET MORE INFORMATION



