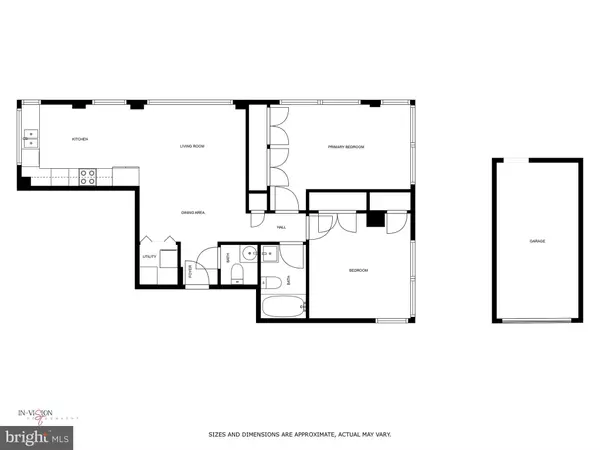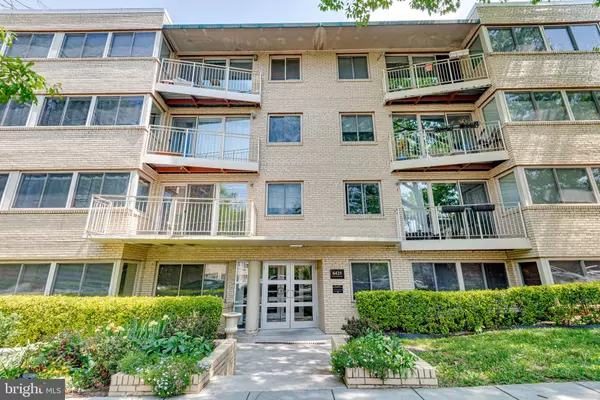For more information regarding the value of a property, please contact us for a free consultation.
6425 14TH ST NW #104 Washington, DC 20012
Want to know what your home might be worth? Contact us for a FREE valuation!

Our team is ready to help you sell your home for the highest possible price ASAP
Key Details
Sold Price $370,000
Property Type Condo
Sub Type Condo/Co-op
Listing Status Sold
Purchase Type For Sale
Square Footage 815 sqft
Price per Sqft $453
Subdivision Brightwood
MLS Listing ID DCDC2094134
Sold Date 07/07/23
Style Contemporary
Bedrooms 2
Full Baths 1
Half Baths 1
Condo Fees $501/mo
HOA Y/N N
Abv Grd Liv Area 815
Originating Board BRIGHT
Year Built 1952
Annual Tax Amount $1,823
Tax Year 2022
Property Description
Now's your chance to seize the opportunity of a lifetime! This amazing sale includes a coveted GARAGE space - one of only seven in the entire building - that's highly sought-after and rarely available. Plus, you'll enjoy the convenience of a main floor location, eliminating any need to navigate stairs or steps. The spacious eat-in kitchen is a mere three years old and boasts fresh cabinets, granite countertops, and stainless steel appliances. Throughout the unit, you'll be impressed by the elegant hardwood flooring and updated bathrooms. The generously sized bedrooms offer ample storage space with wall-to-wall closets. Upgraded air and heat pump systems ensure optimal indoor comfort, while a tankless hot water heater provides a reliable source of hot water. The building is well-maintained and even offers a party room for residents to enjoy. And talk about location - this home is just steps away from public transportation and all the dining, nightlife, and shopping options you could want. The possibilities are endless, so come visit and experience your life at its finest. Simply move in and enjoy making incredible memories!
Location
State DC
County Washington
Zoning RESIDENTIAL
Rooms
Other Rooms Living Room, Dining Room, Kitchen, Bathroom 1, Bathroom 2
Main Level Bedrooms 2
Interior
Interior Features Floor Plan - Open, Wood Floors
Hot Water Electric, Instant Hot Water, Tankless
Heating Heat Pump(s)
Cooling Central A/C
Flooring Hardwood, Ceramic Tile
Equipment Built-In Microwave, Dishwasher, Disposal, Oven/Range - Electric, Refrigerator, Range Hood, Stainless Steel Appliances, Washer, Dryer
Fireplace N
Appliance Built-In Microwave, Dishwasher, Disposal, Oven/Range - Electric, Refrigerator, Range Hood, Stainless Steel Appliances, Washer, Dryer
Heat Source Electric
Laundry Dryer In Unit, Washer In Unit
Exterior
Parking Features Basement Garage, Garage - Rear Entry
Garage Spaces 1.0
Amenities Available Meeting Room, Party Room
Water Access N
Roof Type Flat
Accessibility None
Attached Garage 1
Total Parking Spaces 1
Garage Y
Building
Story 1
Unit Features Mid-Rise 5 - 8 Floors
Sewer Public Sewer
Water Public
Architectural Style Contemporary
Level or Stories 1
Additional Building Above Grade, Below Grade
New Construction N
Schools
School District District Of Columbia Public Schools
Others
Pets Allowed Y
HOA Fee Include Sewer,Trash,Water
Senior Community No
Tax ID 2786//2024
Ownership Condominium
Special Listing Condition Standard
Pets Allowed Size/Weight Restriction
Read Less

Bought with Richard Aaron Woler • Compass
GET MORE INFORMATION



