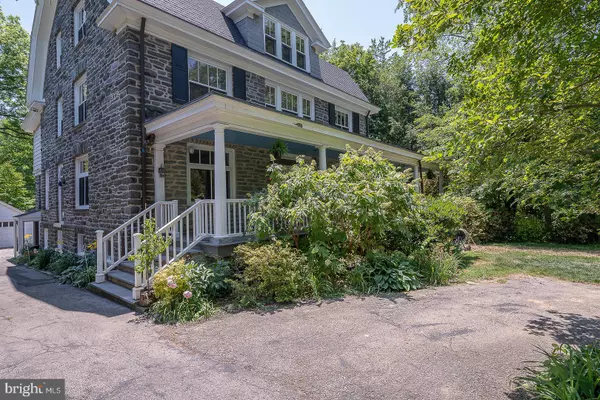For more information regarding the value of a property, please contact us for a free consultation.
741 MILLBROOK LN Haverford, PA 19041
Want to know what your home might be worth? Contact us for a FREE valuation!

Our team is ready to help you sell your home for the highest possible price ASAP
Key Details
Sold Price $1,200,000
Property Type Single Family Home
Sub Type Detached
Listing Status Sold
Purchase Type For Sale
Square Footage 5,332 sqft
Price per Sqft $225
Subdivision None Available
MLS Listing ID PADE2047864
Sold Date 07/07/23
Style Colonial
Bedrooms 6
Full Baths 3
Half Baths 1
HOA Y/N N
Abv Grd Liv Area 5,332
Originating Board BRIGHT
Year Built 1910
Annual Tax Amount $19,354
Tax Year 2023
Lot Size 0.510 Acres
Acres 0.51
Lot Dimensions 100.00 x 250.00
Property Description
Welcome to 741 Millbrook Lane an exquisite stone estate home situated on a beautiful private lot in this sought after Haverford location featuring 3 floors of fabulous living space with 6 Bedrooms, 3 full Baths & 1 half Bath. An inviting wrap around porch and period double entry doors welcome you into the gracious Foyer of this beautifully updated home. Since 2021, updates completed by the current owner total over $250,000 including New Roof, gorgeous New Deck & Screened Porch, full home hardwood floor restoration & refinishing, New Sliders & Windows (Family Room), New Sliders (Lower Level), complete electrical rewiring of the home with removal of all knob and tube, installation of a New Sewer Lateral & basement Sewer Run & New ADT Security/Safety system. Additional updates include interior painting, beautiful New period chandeliers & Schoolhouse Electric lighting fixtures, New Fanimation ceiling fans & much more. This updated and tastefully appointed home features 3 Floors with over 5,300 sq ft of living space. Home offers oversized windows for plenty of natural light, 4 Fireplaces & gorgeous hardwood flooring. 1st Floor: elegant Dining Room w/brick Fireplace, crown molding, period chandelier & lighted built-in cabinet; spacious Living Room w/stone fireplace & beautiful windows w/transoms; large Kitchen & Breakfast Room w/white cabinetry, tile floor, recessed lighting & rear Butler staircase to 2nd level. Adjacent to Kitchen is Family Room w/hardwood, built-ins & slider to new Deck & Screened Porch. Laundry/Mudroom w/exit to rear yard & Powder Room complete the Main Level. 2nd Floor: Primary Owner’s Suite w/cozy brick Fireplace, 3 closets including a large walk-in closet, large Sitting Room & Primary Bath; Bedroom 2 features a wall of lovely built-ins and a separate Sitting Room, ideal as a Homework Room or Study; a spacious Bedroom 3 w/brick Fireplace & Hall Bath with tub/shower complete this level. The gracious staircase continues to the 3rd Floor with soaring ceilings featuring 3 additional Bedrooms & full Bathroom w/claw tub & stall shower. Additional amenities include new generator, 3 car garage and a spacious rear yard. Don’t miss this fabulous home located in a highly sought after neighborhood with award winning schools and ideally located to the shopping and restaurants of the Main Line, Haverford Square and Bryn Mawr with easy access to major roadways and the R5 train for an easy commute to Philadelphia and Wilmington.
Location
State PA
County Delaware
Area Haverford Twp (10422)
Zoning RESIDENTIAL
Rooms
Basement Daylight, Full, Walkout Level, Interior Access, Outside Entrance
Interior
Interior Features Additional Stairway, Breakfast Area, Built-Ins, Ceiling Fan(s), Crown Moldings, Family Room Off Kitchen, Formal/Separate Dining Room, Kitchen - Eat-In, Stall Shower, Tub Shower, Walk-in Closet(s), Wood Floors
Hot Water Natural Gas
Heating Forced Air, Hot Water
Cooling Central A/C
Flooring Hardwood, Tile/Brick
Fireplaces Number 4
Fireplaces Type Brick, Wood
Fireplace Y
Heat Source Natural Gas
Laundry Main Floor
Exterior
Exterior Feature Deck(s), Porch(es), Enclosed
Garage Additional Storage Area
Garage Spaces 3.0
Waterfront N
Water Access N
Roof Type Shingle
Accessibility None
Porch Deck(s), Porch(es), Enclosed
Total Parking Spaces 3
Garage Y
Building
Story 3
Foundation Stone
Sewer Public Sewer
Water Public
Architectural Style Colonial
Level or Stories 3
Additional Building Above Grade, Below Grade
New Construction N
Schools
School District Haverford Township
Others
Senior Community No
Tax ID 22-04-00559-00
Ownership Fee Simple
SqFt Source Assessor
Special Listing Condition Standard
Read Less

Bought with Joanne Robb • Keller Williams Real Estate-Langhorne
GET MORE INFORMATION



