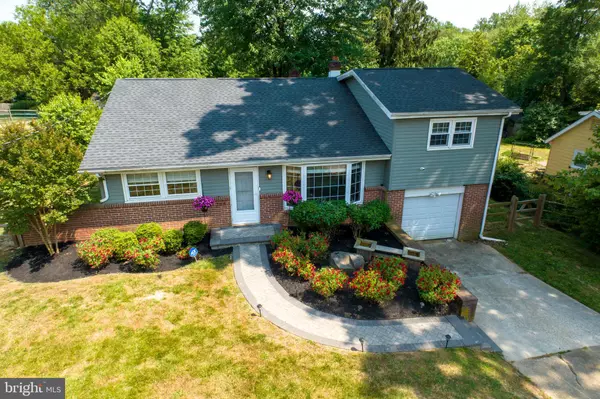For more information regarding the value of a property, please contact us for a free consultation.
208 WORDSWORTH DR Wilmington, DE 19808
Want to know what your home might be worth? Contact us for a FREE valuation!

Our team is ready to help you sell your home for the highest possible price ASAP
Key Details
Sold Price $406,000
Property Type Single Family Home
Sub Type Detached
Listing Status Sold
Purchase Type For Sale
Square Footage 1,550 sqft
Price per Sqft $261
Subdivision Hyde Park
MLS Listing ID DENC2043716
Sold Date 07/07/23
Style Traditional,Split Level
Bedrooms 3
Full Baths 1
Half Baths 1
HOA Y/N N
Abv Grd Liv Area 930
Originating Board BRIGHT
Year Built 1955
Annual Tax Amount $1,897
Tax Year 2022
Lot Size 0.310 Acres
Acres 0.31
Lot Dimensions 80.00 x 169.50
Property Description
Welcome to 208 Wordsworth Drive, Hyde Park, Wilmington DE 19808 - a truly remarkable split-level home that has been beautifully and lovingly renovated throughout, offering the perfect blend of elegance and comfort.
As you approach, a charming paver walkway and meticulously landscaped front yard greet you, setting the stage for the wonders that await inside. Step through the front door and be captivated by the abundance of natural light that floods the spacious living room, boasting a cathedral ceiling, a large bay window, and stunning refinished hardwood floors that exude warmth and sophistication.
Adjacent to the living room, the dining area seamlessly flows into the completely remodeled kitchen, creating a harmonious space for entertaining. No detail has been spared in this culinary haven, featuring top-quality white cabinets, exquisite granite counters with a waterfall finish on the peninsula, a mesmerizing glass-tile backsplash, and high-end appliances that cater to the most discerning chef. Step through the slider in the kitchen and be enchanted by the expansive deck, where you can unwind and admire the fully fenced rear yard.
The lower-level family room, drenched in natural light, boasts a magnificent stone fireplace that invites cozy gatherings. Additionally, you'll find a convenient laundry room, a renovated powder room, and easy access to the garage, ensuring comfort and functionality on every level.
Upstairs, the second-floor primary bedroom awaits, offering two large closets for ample storage. Two additional well-appointed bedrooms and a fully renovated bathroom complete this level, providing a serene and private retreat for family and guests alike.
This exceptional home has undergone numerous updates, including a new roof and siding in 2020, a complete kitchen renovation, renovated bathrooms, stunning hardwood floor refinishing, and front pavers and landscaping in 2017. The addition of a natural gas hot air and central air HVAC system in 2020 further enhances the home's energy efficiency and comfort.
Situated in the sought-after Pike Creek location, this home presents a rare opportunity to own a meticulously renovated property that exudes quality and care. The homeowner expects to showcase this gem through the weekend of 6/2, but with its outstanding features and desirable location, it may not be available for long. An outstanding offer could be accepted at any time. Don't miss out on this extraordinary opportunity - schedule your private showing today and make this exquisite house your new home.
Showings start Friday, June 2, 2023 - The seller has set a deadline for offers of 6:00 PM on Sunday, June 4.
Location
State DE
County New Castle
Area Elsmere/Newport/Pike Creek (30903)
Zoning NC6.5
Rooms
Other Rooms Living Room, Dining Room, Primary Bedroom, Bedroom 2, Kitchen, Family Room, Bedroom 1
Interior
Interior Features Ceiling Fan(s), Kitchen - Eat-In, Dining Area, Wood Floors
Hot Water Electric
Heating Forced Air
Cooling Central A/C
Flooring Wood
Fireplaces Number 1
Fireplaces Type Stone
Equipment Built-In Range
Fireplace Y
Window Features Bay/Bow
Appliance Built-In Range
Heat Source Natural Gas
Laundry Lower Floor
Exterior
Exterior Feature Deck(s)
Parking Features Garage - Front Entry, Garage Door Opener
Garage Spaces 1.0
Fence Rear, Split Rail
Utilities Available Cable TV
Water Access N
Roof Type Pitched,Shingle
Accessibility None
Porch Deck(s)
Attached Garage 1
Total Parking Spaces 1
Garage Y
Building
Lot Description Level, Front Yard, Rear Yard
Story 3
Foundation Brick/Mortar
Sewer Public Sewer
Water Public
Architectural Style Traditional, Split Level
Level or Stories 3
Additional Building Above Grade, Below Grade
Structure Type Cathedral Ceilings,9'+ Ceilings,High
New Construction N
Schools
School District Red Clay Consolidated
Others
Senior Community No
Tax ID 08-032.20-073
Ownership Fee Simple
SqFt Source Estimated
Acceptable Financing Cash, Conventional
Listing Terms Cash, Conventional
Financing Cash,Conventional
Special Listing Condition Standard
Read Less

Bought with Felicia Harbison • Long & Foster Real Estate, Inc.
GET MORE INFORMATION



