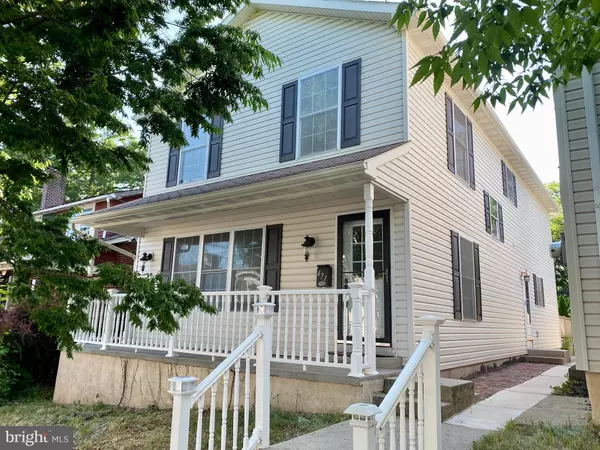For more information regarding the value of a property, please contact us for a free consultation.
471 SPRUCE ST Pottstown, PA 19464
Want to know what your home might be worth? Contact us for a FREE valuation!

Our team is ready to help you sell your home for the highest possible price ASAP
Key Details
Sold Price $339,900
Property Type Single Family Home
Sub Type Detached
Listing Status Sold
Purchase Type For Sale
Square Footage 2,112 sqft
Price per Sqft $160
Subdivision None Available
MLS Listing ID PAMC2073024
Sold Date 06/30/23
Style Colonial
Bedrooms 3
Full Baths 2
Half Baths 1
HOA Y/N N
Abv Grd Liv Area 2,112
Originating Board BRIGHT
Year Built 2006
Annual Tax Amount $6,331
Tax Year 2023
Lot Size 4,141 Sqft
Acres 0.1
Lot Dimensions 30.00 x 0.00
Property Description
Located on a tree-lined side street in Pottstown, this spacious and inviting 17-year-old 2-story Colonial has the features you are searching for. Welcome guests on an attractive front porch entry. The neutral and open first floor plan offers a large Great Room (combination living and dining area) with a handsome corner gas fireplace; a well-equipped Kitchen with plenty of cabinetry and counterspace plus a breakfast bar; Family Room with sliding doors to the back deck; Bonus Room that could be a den or small extra bedroom; back Mudroom entry; stylish Powder Room; and ground floor laundry facilities. Flowing laminate wood flooring, lots of recessed lighting, and abundant large windows are throughout the main level. A turned staircase leads to the spacious second floor. This level currently features 2 huge Bedrooms- each of these rooms was designed to easily be converted into two bedroom, so with little work, there could be 4 nice-sized bedrooms on the upper level. The Main Bedroom Suite includes 2 walk-in closets and an awesome En-suite Bathroom with tiles work, skylight, grand double vanity, and shower. A small Alcove with a wet bar and a full Hall Bathroom are also on this level. Plenty of Closet space throughout. Full, unfinished Basement with outside stairs entrance. Enjoy outdoor dining and activities on the composite rear deck overlooking the back yard. There is room for 3 cars off street parking. Great location, close to shopping and an array of dining options in Pottstown's exciting downtown, recreation opportunities, and popular commuter routes.
Location
State PA
County Montgomery
Area Pottstown Boro (10616)
Zoning TTN
Rooms
Other Rooms Bedroom 2, Kitchen, Family Room, Bedroom 1, Great Room, Bonus Room
Basement Outside Entrance, Walkout Stairs, Unfinished
Main Level Bedrooms 1
Interior
Interior Features Bar, Carpet, Ceiling Fan(s), Combination Dining/Living, Floor Plan - Open, Primary Bath(s), Recessed Lighting, Skylight(s), Stall Shower, Walk-in Closet(s)
Hot Water Electric
Heating Forced Air
Cooling Central A/C
Flooring Engineered Wood, Carpet
Fireplaces Number 1
Fireplaces Type Corner, Gas/Propane
Equipment Dishwasher, Disposal, Built-In Microwave, Refrigerator
Fireplace Y
Appliance Dishwasher, Disposal, Built-In Microwave, Refrigerator
Heat Source Natural Gas
Laundry Main Floor
Exterior
Exterior Feature Deck(s), Porch(es)
Garage Spaces 3.0
Water Access N
Roof Type Shingle
Accessibility None
Porch Deck(s), Porch(es)
Total Parking Spaces 3
Garage N
Building
Story 2
Foundation Other
Sewer Public Sewer
Water Public
Architectural Style Colonial
Level or Stories 2
Additional Building Above Grade, Below Grade
New Construction N
Schools
School District Pottstown
Others
Senior Community No
Tax ID 16-00-28056-908
Ownership Fee Simple
SqFt Source Assessor
Acceptable Financing Conventional, Cash, FHA, VA
Listing Terms Conventional, Cash, FHA, VA
Financing Conventional,Cash,FHA,VA
Special Listing Condition Standard
Read Less

Bought with Kelly L Stipa • Springer Realty Group
GET MORE INFORMATION



