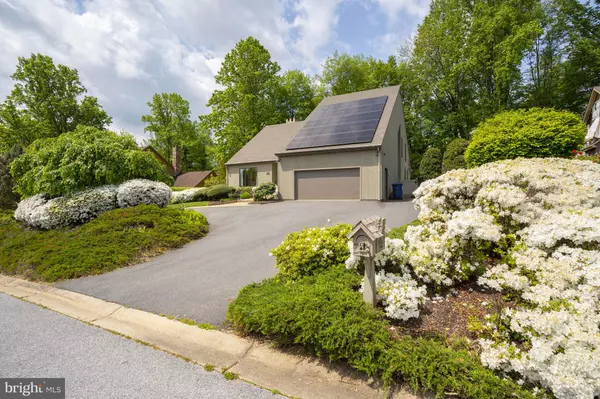For more information regarding the value of a property, please contact us for a free consultation.
102 BELLANT CIR Wilmington, DE 19807
Want to know what your home might be worth? Contact us for a FREE valuation!

Our team is ready to help you sell your home for the highest possible price ASAP
Key Details
Sold Price $826,000
Property Type Single Family Home
Sub Type Detached
Listing Status Sold
Purchase Type For Sale
Square Footage 3,275 sqft
Price per Sqft $252
Subdivision Fairthorne
MLS Listing ID DENC2042742
Sold Date 06/30/23
Style Cape Cod,Contemporary
Bedrooms 3
Full Baths 3
Half Baths 1
HOA Fees $62/ann
HOA Y/N Y
Abv Grd Liv Area 3,275
Originating Board BRIGHT
Year Built 1986
Annual Tax Amount $7,659
Tax Year 2022
Lot Size 0.320 Acres
Acres 0.32
Property Description
Welcome to 102 Bellant Circle located in the desirable neighborhood of Fairthorne. Custom windows, skylights, vaulted ceilings and grand two story rooms found throughout this contemporary Cape Cod create the perfect place to call home. The two story open floor plan flows from the light filled foyer into the spacious living room. Adjacent to the Living room you will find the Dining room. Continue through to your family room which features a stylish gas fireplace and unique wall of picture windows. The family room is open to the tastefully renovated kitchen. Enjoy sit down meals around your kitchen table or have a quick snack at the kitchen island. The kitchen island is a bilevel island complete the sink and bookend built-in open shelving a glass front display cabinet. The kitchen is well appointed with cherry wood cabinets, quartz counter tops, stainless steel energy efficient appliances, nickel fixtures and glass pendant lights. The wall oven, cook top and built in convection/microwave oven make cooking a breeze. Access the pergola style deck from either the family room or kitchen. Conveniently located on the first floor is the perfect Master bedroom with a a sliding glass door to the deck and backyard. Rounding out the first floor is a half bathroom. Take note of the open wood staircase and the custom windows as you head upstairs. Upstairs find the loft, a great flex space which is open to both the living and family rooms. The two additional bedrooms each have walk-in closets. A skylight and vaulted ceiling make the Jack and Jill bathroom bright and airy. Completing the upper level is the laundry room and floored attic storage space. Take in the outdoors while in the professionally landscaped back yard. Relax on the lawn or take a dip in your heated inground pool. Notable upgrades all done in 2021 include a new roof, replacement Pella windows, split system heat pump, hot water heater, electrical vehicle 220 amp outlet and 30 solar panels that are owned outright.
Location
State DE
County New Castle
Area Hockssn/Greenvl/Centrvl (30902)
Zoning NCPUD
Rooms
Other Rooms Living Room, Dining Room, Primary Bedroom, Bedroom 2, Bedroom 3, Kitchen, Family Room, Loft, Bathroom 1, Primary Bathroom, Half Bath
Basement Crawl Space, Drain, Full, Interior Access, Shelving, Sump Pump, Unfinished
Main Level Bedrooms 1
Interior
Interior Features Built-Ins, Carpet, Ceiling Fan(s), Entry Level Bedroom, Family Room Off Kitchen, Formal/Separate Dining Room, Kitchen - Eat-In, Kitchen - Gourmet, Kitchen - Island, Primary Bath(s), Recessed Lighting, Skylight(s), Sprinkler System, Stall Shower, Tub Shower, Upgraded Countertops, Walk-in Closet(s), Wood Floors
Hot Water Electric
Heating Heat Pump - Gas BackUp, Solar - Active
Cooling Central A/C
Flooring Carpet, Hardwood, Slate, Tile/Brick
Fireplaces Number 1
Fireplaces Type Gas/Propane
Equipment Built-In Microwave, Cooktop, Dishwasher, Dryer, Energy Efficient Appliances, ENERGY STAR Clothes Washer, ENERGY STAR Refrigerator, Oven - Wall, Stainless Steel Appliances, Water Heater
Fireplace Y
Window Features Casement,Double Pane,Replacement,Skylights,Transom
Appliance Built-In Microwave, Cooktop, Dishwasher, Dryer, Energy Efficient Appliances, ENERGY STAR Clothes Washer, ENERGY STAR Refrigerator, Oven - Wall, Stainless Steel Appliances, Water Heater
Heat Source Natural Gas, Solar
Laundry Upper Floor
Exterior
Exterior Feature Deck(s), Patio(s)
Parking Features Garage - Front Entry
Garage Spaces 6.0
Pool Fenced, Heated, In Ground
Water Access N
Roof Type Pitched,Shingle
Accessibility None
Porch Deck(s), Patio(s)
Attached Garage 2
Total Parking Spaces 6
Garage Y
Building
Story 2
Foundation Block
Sewer Public Sewer
Water Public
Architectural Style Cape Cod, Contemporary
Level or Stories 2
Additional Building Above Grade, Below Grade
Structure Type High,2 Story Ceilings,Vaulted Ceilings
New Construction N
Schools
Elementary Schools Brandywine Springs
Middle Schools Alexis I.Dupont
High Schools Alexis I. Dupont
School District Red Clay Consolidated
Others
HOA Fee Include Common Area Maintenance,Road Maintenance,Snow Removal
Senior Community No
Tax ID 0702920093
Ownership Fee Simple
SqFt Source Estimated
Acceptable Financing Cash, Conventional
Listing Terms Cash, Conventional
Financing Cash,Conventional
Special Listing Condition Standard
Read Less

Bought with James Francis Arcidiacono • Keller Williams Realty Wilmington
GET MORE INFORMATION



