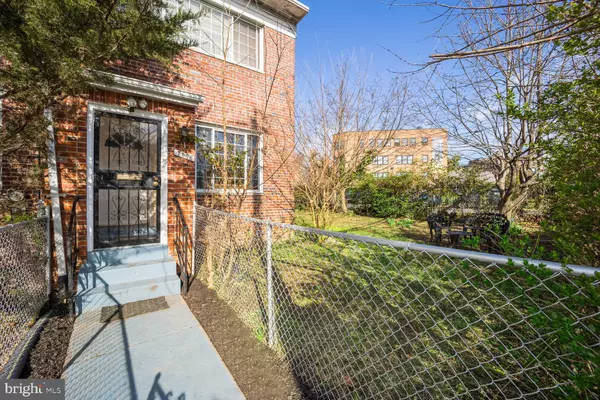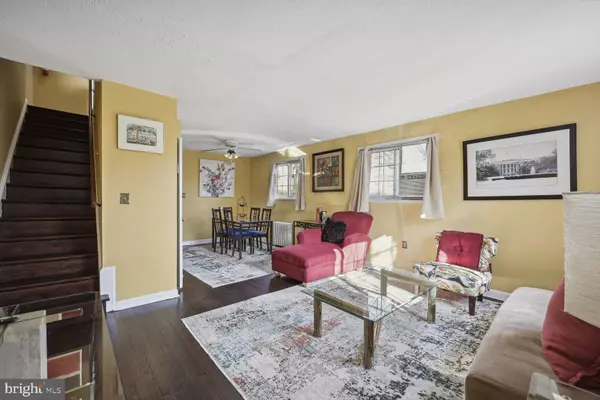For more information regarding the value of a property, please contact us for a free consultation.
7566 8TH ST NW Washington, DC 20012
Want to know what your home might be worth? Contact us for a FREE valuation!

Our team is ready to help you sell your home for the highest possible price ASAP
Key Details
Sold Price $555,000
Property Type Townhouse
Sub Type End of Row/Townhouse
Listing Status Sold
Purchase Type For Sale
Square Footage 1,506 sqft
Price per Sqft $368
Subdivision Brightwood
MLS Listing ID DCDC2089548
Sold Date 06/28/23
Style Traditional,Side-by-Side
Bedrooms 3
Full Baths 2
Half Baths 1
HOA Y/N N
Abv Grd Liv Area 1,088
Originating Board BRIGHT
Year Built 1948
Annual Tax Amount $3,935
Tax Year 2022
Lot Size 3,047 Sqft
Acres 0.07
Property Description
Nestled at the corner of 8th and Juniper streets in the Brightwood Park neighborhood of Washington, DC. This 3 bedroom, 2 full and 1 half bathroom end-unit brick townhome is perfect for anyone looking to live in the city and experience elements of suburbia. This property includes a fully equipped in-law suite on the lower level with separate entrance and kitchenette. There is laundry on the main level, as well as the lower level. This home is located on a one-way street with designated bike lane. Brightwood is known for its residential character and diverse population, with a mix of single-family homes, apartment buildings, and townhouses. It also has several local businesses, including restaurants, cafes, and retail stores. The neighborhood is served by several public transportation options, including the Metrobus and the Takoma station on the Metro's Red Line. It is also home to several parks, including Rock Creek Park and Fort Stevens Park. It is within 1 mile of Montgomery College Takoma Campus, downtown Silver Spring, and more. All offers due by Wednesday, June 7 at 12 PM.
Location
State DC
County Washington
Zoning R-2
Rooms
Basement Fully Finished, Connecting Stairway, English, Heated, Improved, Interior Access, Outside Entrance, Rear Entrance, Space For Rooms, Walkout Stairs, Windows
Interior
Hot Water Natural Gas
Heating Hot Water
Cooling Window Unit(s)
Fireplace N
Heat Source Other
Laundry Main Floor, Lower Floor
Exterior
Garage Spaces 1.0
Fence Chain Link, Fully
Water Access N
Accessibility None
Total Parking Spaces 1
Garage N
Building
Story 3
Foundation Block
Sewer Public Sewer
Water Public
Architectural Style Traditional, Side-by-Side
Level or Stories 3
Additional Building Above Grade, Below Grade
New Construction N
Schools
School District District Of Columbia Public Schools
Others
Pets Allowed Y
Senior Community No
Tax ID 2961//0035
Ownership Fee Simple
SqFt Source Assessor
Special Listing Condition Standard
Pets Allowed No Pet Restrictions
Read Less

Bought with Margaret Dillon Babington • Karta Properties
GET MORE INFORMATION



