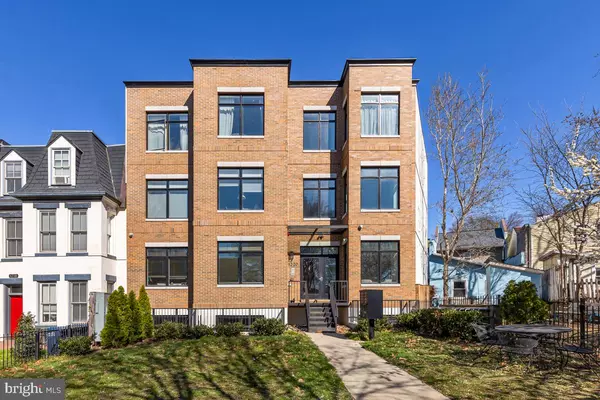For more information regarding the value of a property, please contact us for a free consultation.
1220 POTOMAC AVE SE #1 Washington, DC 20003
Want to know what your home might be worth? Contact us for a FREE valuation!

Our team is ready to help you sell your home for the highest possible price ASAP
Key Details
Sold Price $405,000
Property Type Condo
Sub Type Condo/Co-op
Listing Status Sold
Purchase Type For Sale
Square Footage 655 sqft
Price per Sqft $618
Subdivision Capitol Hill
MLS Listing ID DCDC2087664
Sold Date 06/28/23
Style Contemporary
Bedrooms 1
Full Baths 1
Condo Fees $173/mo
HOA Y/N N
Abv Grd Liv Area 655
Originating Board BRIGHT
Year Built 2020
Annual Tax Amount $2,430
Tax Year 2022
Property Description
Chic, modern one-bedroom on Capitol Hill! Assumable mortgage at **2.375% Interest Rate**! Live in luxury in this like-new boutique condominium, built in 2020. The sleek, European-inspired kitchen features walnut and high-gloss white cabinetry with waterfall quartz countertops and stainless steel appliances, including a gas range that all epicureans will adore. The open floor plan layout includes elegant hardwood floors and also boasts high ceilings throughout which add to the feeling of airy spaciousness. The spa-like bathroom has walls of imported tile and a large shower for the ultimate in relaxation. The serene bedroom easily accommodates a queen-size bed, and an in-unit washer/dryer and abundant storage round out this perfect package! The boutique building is pet friendly and the low fee of $173/mo is also budget friendly! The ideal location is close to all the best amenities on Capitol Hill! Head over to Barrack's Row for top-notch restaurants and cafes. Grocery options are abundant, with Trader Joe's, Harris Teeter, and Safeway all nearby. Enjoy a car free lifestyle since the Potomac Avenue Metro is just down the block. Come enjoy the best of city living at 1220 Potomac Avenue SE!
Location
State DC
County Washington
Zoning RA-2
Rooms
Main Level Bedrooms 1
Interior
Interior Features Ceiling Fan(s), Combination Dining/Living, Combination Kitchen/Dining, Combination Kitchen/Living, Dining Area, Floor Plan - Open, Kitchen - Eat-In, Kitchen - Gourmet, Kitchen - Island, Recessed Lighting, Stall Shower, Window Treatments, Wood Floors
Hot Water Electric
Heating Heat Pump(s)
Cooling Central A/C
Flooring Wood
Equipment Built-In Microwave, Dishwasher, Disposal, Dryer - Front Loading, Icemaker, Oven/Range - Gas, Refrigerator, Stainless Steel Appliances, Stove, Washer - Front Loading, Washer/Dryer Stacked, Water Heater
Appliance Built-In Microwave, Dishwasher, Disposal, Dryer - Front Loading, Icemaker, Oven/Range - Gas, Refrigerator, Stainless Steel Appliances, Stove, Washer - Front Loading, Washer/Dryer Stacked, Water Heater
Heat Source Electric
Laundry Dryer In Unit, Washer In Unit
Exterior
Amenities Available None
Water Access N
Accessibility None
Garage N
Building
Story 1
Unit Features Garden 1 - 4 Floors
Sewer Public Sewer
Water Public
Architectural Style Contemporary
Level or Stories 1
Additional Building Above Grade, Below Grade
New Construction N
Schools
School District District Of Columbia Public Schools
Others
Pets Allowed Y
HOA Fee Include Water
Senior Community No
Tax ID 1021//2001
Ownership Condominium
Security Features Main Entrance Lock,Smoke Detector
Special Listing Condition Standard
Pets Allowed Case by Case Basis
Read Less

Bought with Loretta Gray • Long & Foster Real Estate, Inc.
GET MORE INFORMATION



