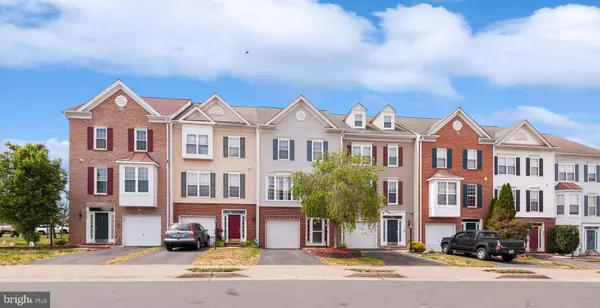For more information regarding the value of a property, please contact us for a free consultation.
8854 HOWLAND PL Bristow, VA 20136
Want to know what your home might be worth? Contact us for a FREE valuation!

Our team is ready to help you sell your home for the highest possible price ASAP
Key Details
Sold Price $500,000
Property Type Townhouse
Sub Type Interior Row/Townhouse
Listing Status Sold
Purchase Type For Sale
Square Footage 2,223 sqft
Price per Sqft $224
Subdivision Kingsbrooke
MLS Listing ID VAPW2049698
Sold Date 06/28/23
Style Traditional
Bedrooms 3
Full Baths 2
Half Baths 1
HOA Fees $74/qua
HOA Y/N Y
Abv Grd Liv Area 1,642
Originating Board BRIGHT
Year Built 1999
Annual Tax Amount $5,083
Tax Year 2022
Lot Size 1,698 Sqft
Acres 0.04
Property Description
Back on Market No Fault of the Seller, Buyers Financing fell through. Welcome to this amazing townhome with 3 level bump out in the desired Kingsbrooke Community. Tons of updates have been completed on this home to include: New Roof 2018, New HVAC 2018, New Hot Water Heater 2018, Kitchen Appliances 2016, Half Bath Remodel 2023, New Carpet throughout 2021, Leaf Fitter Gutters 2022, New Bathroom flooring all 3 baths- 2023. As you enter the sun drenched two story foyer it makes the perfect greeting space for your guest. This floor has a large rec room space and laundry area. On your main level you will enjoy your spacious family room with formal dining room. The kitchen is perfect for entertaining with an eat in space as well. The bonus room bump out area is perfect for a main level office or home school room. Travel upstairs to the the Huge primary bedroom with sitting room, walk in closet and attached primary bathroom with double sinks! This floor is rounded out with 2 additional secondary bedrooms and another full bathroom. The rear of the home is tree covered and opens to hoa green space! This home is zoned for award wining schools and near multiple commuter routes, shops and restaurants. Priced for a quick sale!
Location
State VA
County Prince William
Zoning R6
Rooms
Basement Daylight, Full, Fully Finished, Walkout Level
Interior
Interior Features Carpet, Combination Kitchen/Dining, Dining Area, Floor Plan - Open, Kitchen - Table Space, Pantry, Primary Bath(s), Walk-in Closet(s)
Hot Water Natural Gas
Heating Central
Cooling Central A/C
Equipment Dishwasher, Disposal, Dryer, Refrigerator, Stove, Washer
Fireplace N
Appliance Dishwasher, Disposal, Dryer, Refrigerator, Stove, Washer
Heat Source Natural Gas
Laundry Lower Floor
Exterior
Garage Garage - Front Entry
Garage Spaces 1.0
Parking On Site 1
Amenities Available Common Grounds, Pool - Outdoor, Tennis Courts, Tot Lots/Playground
Waterfront N
Water Access N
Accessibility None
Attached Garage 1
Total Parking Spaces 1
Garage Y
Building
Story 3
Foundation Concrete Perimeter
Sewer Public Sewer
Water Public
Architectural Style Traditional
Level or Stories 3
Additional Building Above Grade, Below Grade
New Construction N
Schools
Elementary Schools Bristow Run
Middle Schools Gainesville
High Schools Patriot
School District Prince William County Public Schools
Others
HOA Fee Include Common Area Maintenance,Pool(s),Snow Removal,Trash
Senior Community No
Tax ID 7496-12-3791
Ownership Fee Simple
SqFt Source Assessor
Special Listing Condition Standard
Read Less

Bought with Louann Smith • Samson Properties
GET MORE INFORMATION



