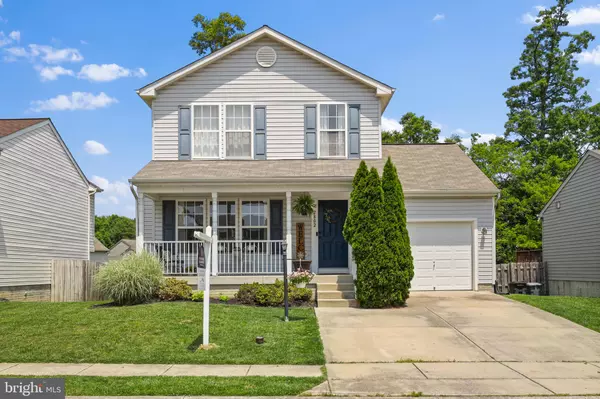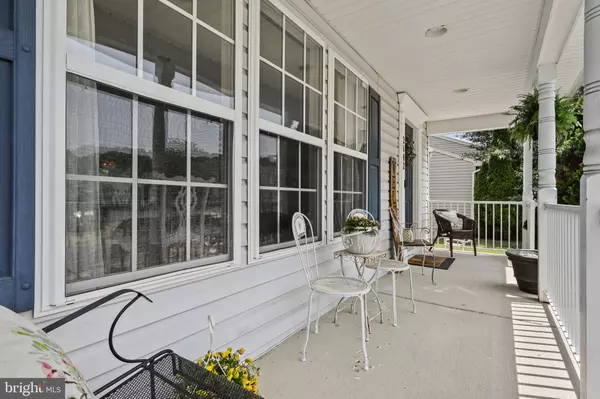For more information regarding the value of a property, please contact us for a free consultation.
2802 TODKILL TRCE Edgewood, MD 21040
Want to know what your home might be worth? Contact us for a FREE valuation!

Our team is ready to help you sell your home for the highest possible price ASAP
Key Details
Sold Price $360,000
Property Type Single Family Home
Sub Type Detached
Listing Status Sold
Purchase Type For Sale
Square Footage 2,154 sqft
Price per Sqft $167
Subdivision Lord Willoughby'S Rest
MLS Listing ID MDHR2022104
Sold Date 06/23/23
Style Colonial
Bedrooms 3
Full Baths 3
Half Baths 1
HOA Fees $43/qua
HOA Y/N Y
Abv Grd Liv Area 1,644
Originating Board BRIGHT
Year Built 2003
Annual Tax Amount $2,903
Tax Year 2022
Lot Size 6,229 Sqft
Acres 0.14
Property Sub-Type Detached
Property Description
Welcome to Lord Willoughby's Rest in Edgewood, MD! This beautiful and well-maintained home offers a comfortable and spacious living experience. Featuring 3 bedrooms, 3 full bathrooms, and 1 half bathroom, this property is perfect for families or those seeking extra space.
Upon entering, you'll be greeted by the charm and elegance of the wood floors that flow throughout the main level. The open floor plan seamlessly connects the living room, dining area, and kitchen, creating an inviting space for entertaining guests or spending quality time with loved ones.
The kitchen boasts updated countertops, providing ample space for meal preparation and cooking. Whether you're a seasoned chef or an aspiring cook, you'll appreciate the modern and stylish feel of this well-appointed kitchen.
The main floor also includes a deck, where you can unwind and enjoy outdoor relaxation. It's a perfect spot for morning coffee or evening barbecues, offering a seamless indoor-outdoor living experience.
Upstairs, you'll find the three bedrooms, each offering a cozy retreat. The primary bedroom features an ensuite bathroom for added convenience and privacy. The additional two bedrooms are well-sized and share access to the remaining full bathroom.
Enjoy entertaining or relaxing in the fully finished basement with walkout to the backyard, as well as an extra room for an office, or guest area.
This property also comes with a fenced yard, ensuring privacy and security for both children and pets to roam freely. The 1-car garage provides convenient parking and additional storage space.
Recent updates to the roof and HVAC system in 2020 ensure peace of mind and energy efficiency for years to come. You can move in knowing that these essential components have been well-maintained and taken care of.
Located in the sought-after Lord Willoughby's Rest neighborhood, this home offers easy access to nearby amenities, including schools, parks, shopping centers, and restaurants. Commuting is a breeze with convenient access to major highways and transportation routes.
Don't miss out on the opportunity to own this stunning 3 bed, 3 full bath, 1 half bath home in Lord Willoughby's Rest. Schedule a showing today and experience the comfort and convenience this property has to offer.
Location
State MD
County Harford
Zoning R2COS
Rooms
Basement Fully Finished
Interior
Interior Features Carpet, Dining Area, Floor Plan - Traditional, Upgraded Countertops, Wood Floors
Hot Water Natural Gas
Heating Forced Air
Cooling Central A/C
Fireplaces Number 1
Equipment Dishwasher, Disposal, Dryer, Exhaust Fan, Microwave, Oven/Range - Gas, Washer, Water Heater
Appliance Dishwasher, Disposal, Dryer, Exhaust Fan, Microwave, Oven/Range - Gas, Washer, Water Heater
Heat Source Natural Gas
Exterior
Parking Features Garage - Front Entry
Garage Spaces 3.0
Water Access N
Accessibility None
Attached Garage 1
Total Parking Spaces 3
Garage Y
Building
Story 3
Foundation Permanent
Sewer Public Sewer
Water Public
Architectural Style Colonial
Level or Stories 3
Additional Building Above Grade, Below Grade
New Construction N
Schools
School District Harford County Public Schools
Others
Senior Community No
Tax ID 1301329626
Ownership Fee Simple
SqFt Source Assessor
Special Listing Condition Standard
Read Less

Bought with Courtney Jenkins • Pearson Smith Realty, LLC


