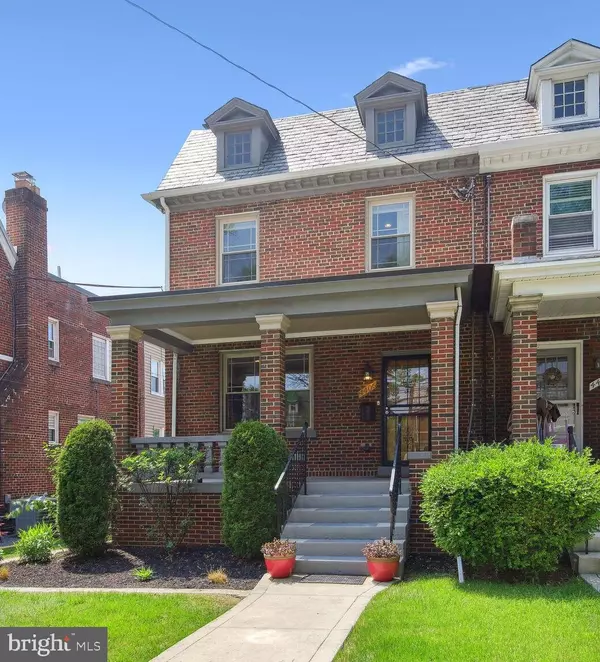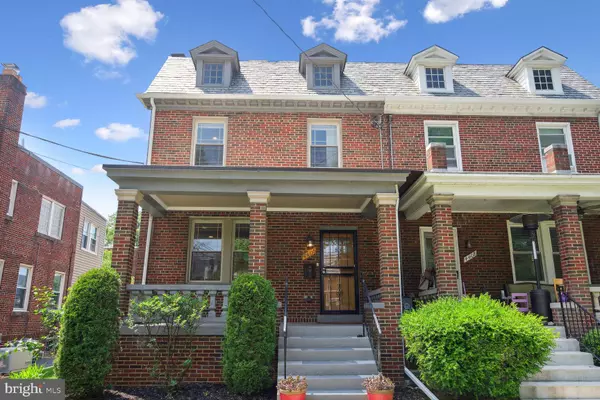For more information regarding the value of a property, please contact us for a free consultation.
4406 14TH ST NE Washington, DC 20017
Want to know what your home might be worth? Contact us for a FREE valuation!

Our team is ready to help you sell your home for the highest possible price ASAP
Key Details
Sold Price $940,000
Property Type Single Family Home
Sub Type Twin/Semi-Detached
Listing Status Sold
Purchase Type For Sale
Square Footage 2,294 sqft
Price per Sqft $409
Subdivision Brookland
MLS Listing ID DCDC2094298
Sold Date 06/23/23
Style Colonial
Bedrooms 4
Full Baths 3
Half Baths 1
HOA Y/N N
Abv Grd Liv Area 1,702
Originating Board BRIGHT
Year Built 1930
Annual Tax Amount $6,013
Tax Year 2022
Lot Size 3,345 Sqft
Acres 0.08
Property Description
4406 14th St NE is a beautifully renovated semi-detached brick town house with front porch.
*****Enter into an open floor plan that's been freshly painted throughout with newly refinished hardwood floors. Note the recessed lighting and attention to detail with chair railings and crown molding. There are double paned windows throughout the house, with the ML windows featuring plantation shutters. The LR area includes a wood burning fireplace. The open kitchen with breakfast bar features gleaming stainless steel appliances, granite countertops, tile backsplash, deep double kitchen sink. There's a renovated 1/2 bath in the family room space that leads out to a large back deck and enclosed rear yard with paved off street parking pad for 1 car. There is a large storage shed in the yard, as well as 2 other smaller storage spaces; one on the deck, the other located in the crawl space under the deck.
***** Upstairs features 3BR and 2 BA, which includes a spacious Owner's BR with luxurious en-suite, beautifully tiled BA with open double-headed shower, separate large bathtub, double sink, and skylight. The bedrooms all have ceiling fans. The hall bath has open tiled shower, modern lighting, dual flush toilet. A washer and dryer are located on this floor as well.
*****The LL features an in-law suite with outside rear entrance, recessed lighting, luxury vinyl wood look floors, a rec room and BR #4, with ensuite BA, which features lovely tiled walls and tub/shower. The room has a long closet with built in shelves. There's a kitchenette area, which includes a built-in microwave, electric stove and refrigerator. The LL also has its own washer and dryer.
*******This Brookland property is located less than 2 miles to 3 Metros: 2 Red Line and 1 Green Line and just over a mile to Catholic University. Come make this fabulous property your new home!
Location
State DC
County Washington
Zoning R-2
Rooms
Basement Connecting Stairway, Fully Finished, Windows, Rear Entrance, Sump Pump
Interior
Interior Features Chair Railings, Combination Dining/Living, Crown Moldings, Floor Plan - Open, Kitchen - Island, Recessed Lighting, Tub Shower, Upgraded Countertops, Window Treatments, Wood Floors, Attic, Combination Kitchen/Dining, Skylight(s), Built-Ins, Ceiling Fan(s), Stall Shower
Hot Water Natural Gas
Heating Forced Air
Cooling Central A/C
Flooring Solid Hardwood, Ceramic Tile, Luxury Vinyl Plank
Fireplaces Number 1
Fireplaces Type Brick, Mantel(s), Wood
Equipment Dishwasher, Disposal, Dryer, Dual Flush Toilets, Oven/Range - Gas, Refrigerator, Washer, Water Heater, Exhaust Fan, Microwave, Oven/Range - Electric, Built-In Microwave, Stainless Steel Appliances
Fireplace Y
Window Features Double Pane,Skylights
Appliance Dishwasher, Disposal, Dryer, Dual Flush Toilets, Oven/Range - Gas, Refrigerator, Washer, Water Heater, Exhaust Fan, Microwave, Oven/Range - Electric, Built-In Microwave, Stainless Steel Appliances
Heat Source Natural Gas
Laundry Upper Floor, Lower Floor
Exterior
Garage Spaces 1.0
Fence Fully
Water Access N
Accessibility None
Total Parking Spaces 1
Garage N
Building
Story 3
Foundation Other
Sewer Public Sewer
Water Public
Architectural Style Colonial
Level or Stories 3
Additional Building Above Grade, Below Grade
New Construction N
Schools
School District District Of Columbia Public Schools
Others
Senior Community No
Tax ID 3975//0035
Ownership Fee Simple
SqFt Source Assessor
Special Listing Condition Standard
Read Less

Bought with Harrison l Beacher • Keller Williams Capital Properties
GET MORE INFORMATION



