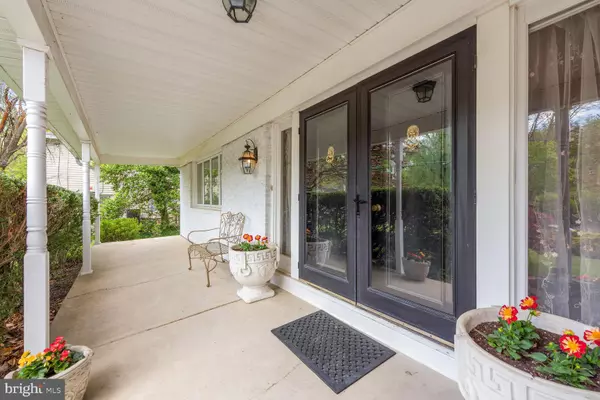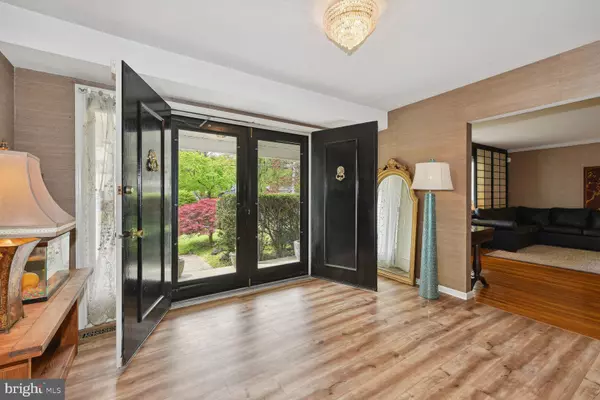For more information regarding the value of a property, please contact us for a free consultation.
513 GARWOOD DR Cherry Hill, NJ 08003
Want to know what your home might be worth? Contact us for a FREE valuation!

Our team is ready to help you sell your home for the highest possible price ASAP
Key Details
Sold Price $600,000
Property Type Single Family Home
Sub Type Detached
Listing Status Sold
Purchase Type For Sale
Square Footage 2,612 sqft
Price per Sqft $229
Subdivision Woodcrest
MLS Listing ID NJCD2045500
Sold Date 06/23/23
Style Colonial
Bedrooms 4
Full Baths 2
Half Baths 1
HOA Y/N N
Abv Grd Liv Area 2,612
Originating Board BRIGHT
Year Built 1967
Annual Tax Amount $11,522
Tax Year 2022
Lot Size 0.316 Acres
Acres 0.32
Lot Dimensions 105.00 x 131.00
Property Description
Welcome to your dream home in the desirable Woodcrest neighborhood of Cherry Hill East! This stunning 4 bedroom, 2.5 bathroom home is sure to impress, greeting you with a front porch that invites you to sit and relax. As you enter through the double front doors, you'll be greeted by a spacious foyer with stunning hardwood floors that lead you into the formal living and dining rooms, perfect for hosting memorable gatherings with family and friends.
The eat-in kitchen features new stainless steel appliances and beautiful granite countertops, while the adjacent family room boasts a cozy fireplace and sliders to the backyard oasis. Entertain in style on the large patio and enjoy the good-sized backyard, perfect for outdoor fun and relaxation.
Upstairs you'll find the generously sized primary bedroom with a beautifully updated bath and large walk-in closet. The remaining 3 bedrooms are all generously sized and perfect for a growing family or hosting out-of-town guests. You will find the large shared full bath as well. As a bonus, there is also a walk-in cedar closet in the hallway.
The full unfinished basement with high ceilings provides ample storage and endless possibilities for customization to fit your needs.
Other features of this exceptional property include a 2-car garage with ample storage space and a sizable mudroom/laundry room with access to the backyard. Close to schools, shopping and major roadways, as well as a blue ribbon school district makes the location ideal. Don't miss the opportunity to make this your forever home – schedule your visit today!
Location
State NJ
County Camden
Area Cherry Hill Twp (20409)
Zoning RES
Rooms
Basement Full
Interior
Interior Features Cedar Closet(s), Crown Moldings, Dining Area, Family Room Off Kitchen, Formal/Separate Dining Room, Kitchen - Eat-In, Upgraded Countertops, Wood Floors, Window Treatments
Hot Water Natural Gas
Heating Forced Air
Cooling Central A/C
Equipment Built-In Range, Dishwasher, Dryer, Microwave, Oven - Self Cleaning, Oven/Range - Electric, Refrigerator, Stainless Steel Appliances, Washer
Appliance Built-In Range, Dishwasher, Dryer, Microwave, Oven - Self Cleaning, Oven/Range - Electric, Refrigerator, Stainless Steel Appliances, Washer
Heat Source Natural Gas
Exterior
Garage Oversized, Garage - Front Entry
Garage Spaces 2.0
Waterfront N
Water Access N
Accessibility None
Attached Garage 2
Total Parking Spaces 2
Garage Y
Building
Story 3
Foundation Block
Sewer Public Sewer
Water Public
Architectural Style Colonial
Level or Stories 3
Additional Building Above Grade, Below Grade
New Construction N
Schools
Middle Schools Rosa International M.S.
School District Cherry Hill Township Public Schools
Others
Senior Community No
Tax ID 09-00528 14-00007
Ownership Fee Simple
SqFt Source Assessor
Special Listing Condition Standard
Read Less

Bought with Xiao hui Fu • Realty Mark Advantage
GET MORE INFORMATION



