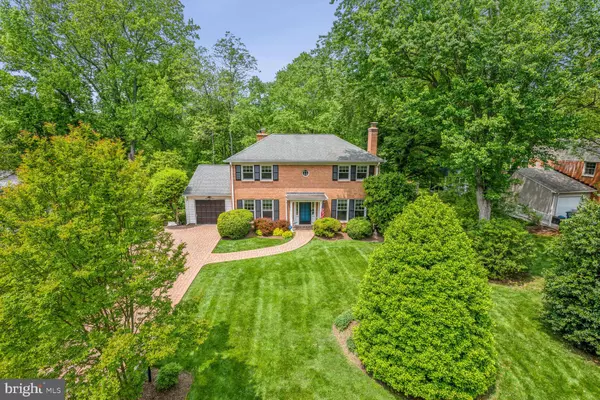For more information regarding the value of a property, please contact us for a free consultation.
3116 WYNFORD DR Fairfax, VA 22031
Want to know what your home might be worth? Contact us for a FREE valuation!

Our team is ready to help you sell your home for the highest possible price ASAP
Key Details
Sold Price $1,129,000
Property Type Single Family Home
Sub Type Detached
Listing Status Sold
Purchase Type For Sale
Square Footage 3,288 sqft
Price per Sqft $343
Subdivision Sutton Place
MLS Listing ID VAFX2126030
Sold Date 06/22/23
Style Colonial
Bedrooms 4
Full Baths 3
Half Baths 1
HOA Y/N N
Abv Grd Liv Area 2,486
Originating Board BRIGHT
Year Built 1965
Annual Tax Amount $9,983
Tax Year 2023
Lot Size 0.734 Acres
Acres 0.73
Property Description
Wow! Architect owned meticulously maintained home in Sutton Place. This three level brick Georgian colonial home has been completely renovated top to bottom and boasts stunning views in a serene park-like setting. The walkout lower level opens to a brick terrace and steps down to the expansive lawn. The home boasts over 3,200 square feet of finished living space and is sited on one of the most beautiful lots in the neighborhood - a private .73 acre lot.
The main level of the home features wonderful natural light coming through the large recently upgraded Anderson windows in the living room, dining room and expanded family room. The living room features a wood-burning fireplace and opens to the formal dining room with crown molding and a ceiling medallion with a Mid Century Modern light fixture. The family room is full of natural light from the windows in front and back and has a gas insert remote controlled fireplace and access to the spacious deck. The completely renovated kitchen with customized cabinetry, Kitchen Aid Architect series appliances, including an induction cooktop and a convection oven and special details such as a built in book cases, full height pantry and 42” glass display cabinets for your dishware and glassware. The adjacent bay breakfast area boasts serene views of the backyard with full height casement windows and custom window shades. The main level also includes the updated powder room, a laundry room with a built in folding table and more natural light and gorgeous views than most any other laundry room around and it opens to the one car garage with room for shelving and storage.
The upper level has three bedrooms all with upgraded Anderson Windows, including the primary bedroom with a bright airy adjacent sitting room and a completely renovated en-suite bath with large walk in shower with 2 heads, large double sink granite vanity, Toto toilet and an additional linen closet. The renovated hall bath has a tub/shower, Toto toilet and quartz vanity. The upper level also includes 2 good size bright bedrooms with excellent closet space, additional closets and an open staircase overlooking the foyer.
The lower level features a fourth bedroom/study with large windows, renovated full bath and inviting rec room - perfect for entertaining guests with a wood burning fireplace and new wet bar and a glassed in bay entrance. In addition, there is also a very large storage/mechanical room. A landscaped yard with mature trees, extensive hardscaping and widened paver driveway that was recently renovated round out the offering. Come and see this bright and lovely home loaded with upgrades.
Within walking distance to Mosaic District, the home is a short drive or bike ride to Dunn Loring Metro and has highly rated nearby schools including Mantua Elementary, Frost Middle and Woodson High. Close to Rt. 50 and I-495 for an easy commute to Tysons Corner, Arlington, Reston and Washington, D.C.
Location
State VA
County Fairfax
Zoning 120
Rooms
Basement Walkout Level
Interior
Hot Water Natural Gas
Heating Central
Cooling Central A/C, Ductless/Mini-Split
Fireplaces Number 3
Fireplaces Type Gas/Propane, Wood
Equipment Dishwasher, Disposal, Dryer, Washer, Oven - Wall, Cooktop, Built-In Microwave, Refrigerator, Extra Refrigerator/Freezer
Furnishings No
Fireplace Y
Window Features Energy Efficient,Double Pane
Appliance Dishwasher, Disposal, Dryer, Washer, Oven - Wall, Cooktop, Built-In Microwave, Refrigerator, Extra Refrigerator/Freezer
Heat Source Natural Gas, Electric
Laundry Main Floor, Washer In Unit, Dryer In Unit
Exterior
Exterior Feature Deck(s), Patio(s)
Parking Features Garage - Front Entry
Garage Spaces 5.0
Water Access N
View Scenic Vista
Roof Type Architectural Shingle
Accessibility None
Porch Deck(s), Patio(s)
Attached Garage 1
Total Parking Spaces 5
Garage Y
Building
Story 3
Foundation Block
Sewer Public Sewer
Water Public
Architectural Style Colonial
Level or Stories 3
Additional Building Above Grade, Below Grade
New Construction N
Schools
Elementary Schools Mantua
Middle Schools Frost
High Schools Woodson
School District Fairfax County Public Schools
Others
Pets Allowed Y
Senior Community No
Tax ID 0493 18 0070
Ownership Fee Simple
SqFt Source Assessor
Acceptable Financing Conventional, Cash, VA, FHA
Listing Terms Conventional, Cash, VA, FHA
Financing Conventional,Cash,VA,FHA
Special Listing Condition Standard
Pets Allowed No Pet Restrictions
Read Less

Bought with Benjamin J Grouby • Redfin Corporation


