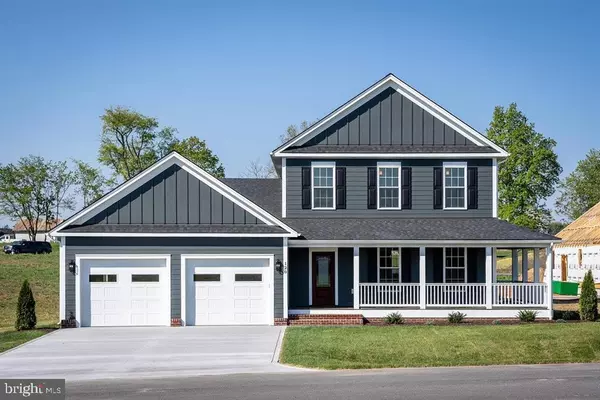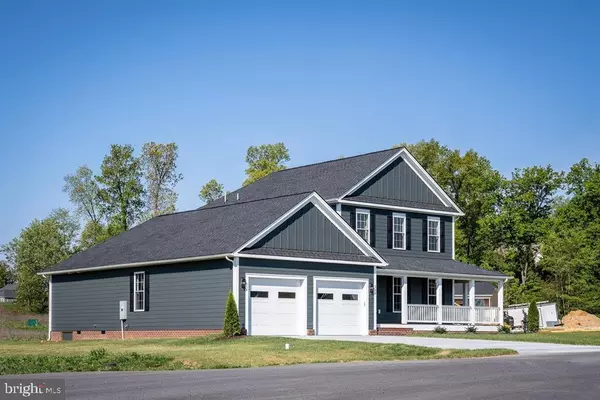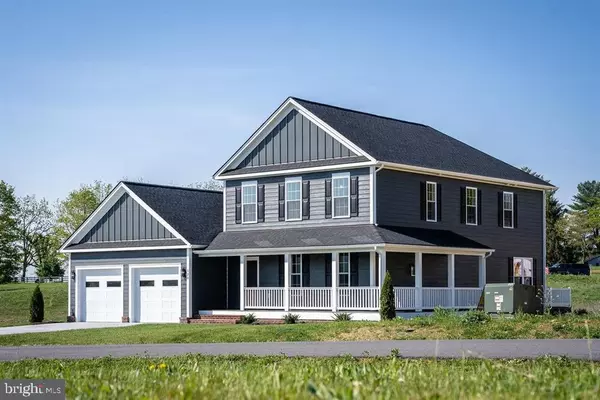For more information regarding the value of a property, please contact us for a free consultation.
120 RADNOR CT Rockingham, VA 22801
Want to know what your home might be worth? Contact us for a FREE valuation!

Our team is ready to help you sell your home for the highest possible price ASAP
Key Details
Sold Price $679,900
Property Type Single Family Home
Sub Type Detached
Listing Status Sold
Purchase Type For Sale
Square Footage 3,503 sqft
Price per Sqft $194
Subdivision Crossroads Farm
MLS Listing ID VARO2000862
Sold Date 06/22/23
Style Traditional
Bedrooms 4
Full Baths 4
Half Baths 1
HOA Fees $50/mo
HOA Y/N Y
Abv Grd Liv Area 3,503
Originating Board BRIGHT
Year Built 2023
Tax Year 2023
Lot Size 0.390 Acres
Acres 0.39
Property Sub-Type Detached
Property Description
Quality New Construction home in highly sought after Crossroads Farm. This home is just as attractive inside as it is out! Be drawn inby the functional & efficient floor plan and stay for the beautiful design. You'll find a spacious living room with handsome gas fireplace welcome you while the open floor plan showcases an appealing two-toned kitchen with island and breakfast bar. The Primary Bedroom is located on the main level with 2large closets and spacious, private bathroom. Plenty of closet space, half bath, and laundry room round out the first floor. Three generous bedrooms with private baths can be found on the second floor. Enjoy views of Massanutten Peak from the covered front porch or entertain a backyard BBQ on the larger ear deck.
Location
State VA
County Rockingham
Zoning RESIDENTIAL
Rooms
Main Level Bedrooms 4
Interior
Hot Water Electric
Heating Heat Pump(s)
Cooling Central A/C, Heat Pump(s)
Heat Source Electric
Exterior
Parking Features Inside Access
Garage Spaces 2.0
Water Access N
Roof Type Shingle,Composite
Accessibility None
Attached Garage 2
Total Parking Spaces 2
Garage Y
Building
Story 2
Foundation Block
Sewer Public Sewer
Water Public
Architectural Style Traditional
Level or Stories 2
Additional Building Above Grade
New Construction Y
Schools
Elementary Schools Peak View
Middle Schools Montevideo
High Schools Spotswood
School District Rockingham County Public Schools
Others
Senior Community No
Tax ID NO TAX RECORD
Ownership Fee Simple
SqFt Source Estimated
Special Listing Condition Standard
Read Less

Bought with Non Member • Non Subscribing Office


