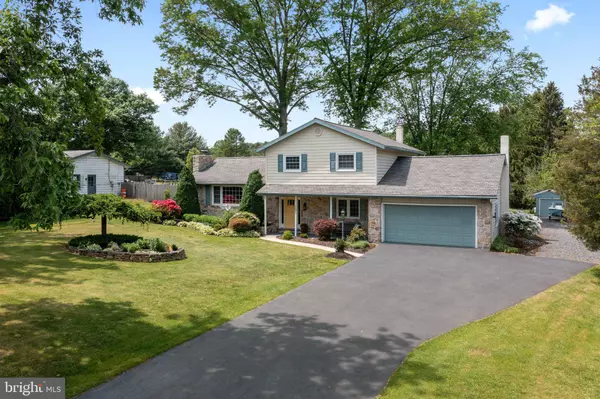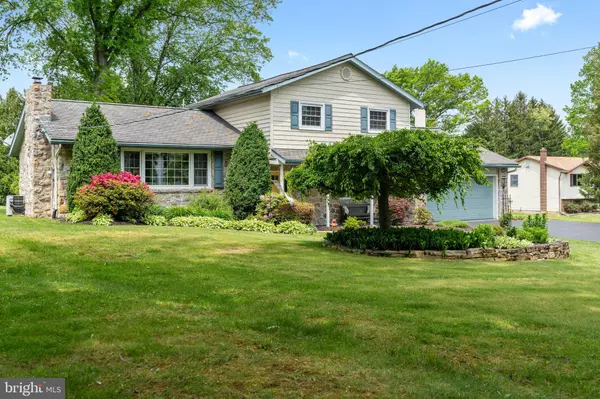For more information regarding the value of a property, please contact us for a free consultation.
1481 CHESTNUT HILL RD Pottstown, PA 19465
Want to know what your home might be worth? Contact us for a FREE valuation!

Our team is ready to help you sell your home for the highest possible price ASAP
Key Details
Sold Price $530,000
Property Type Single Family Home
Sub Type Detached
Listing Status Sold
Purchase Type For Sale
Square Footage 2,284 sqft
Price per Sqft $232
Subdivision None Available
MLS Listing ID PACT2044996
Sold Date 06/20/23
Style Split Level
Bedrooms 4
Full Baths 3
HOA Y/N N
Abv Grd Liv Area 1,686
Originating Board BRIGHT
Year Built 1969
Annual Tax Amount $5,334
Tax Year 2023
Lot Size 1.700 Acres
Acres 1.7
Property Description
Welcome to 1481 Chestnut Hill Road. This 4 bedroom 3 bath home is located in North Coventry Township in the Owen J. Roberts School District. This home has been meticulously maintained and lovingly updated. Inside the new front door you will find the formal living room that features a large picture window and a wood burning fireplace. The fully remodeled kitchen features updated cabinetry, new countertops and a Jenn-air down draft range. Take notice of the real hardwood floors in the combined dining/kitchen. Step down from the kitchen into the family room, the perfect place to relax and catch the game. Just beyond the family room you will find the 4 season’s sunroom. Rounding out the amenities on the first floor are a full bath and a large bonus room. Use the bonus room as a 1st floor bedroom, office or multi-media room. Upstairs you will find 2 generously sized bedrooms which are served by the full hallway bath. The main bedroom suite includes a custom installed tile shower which satisfies the taste for modern design. Ceiling fans in every bedroom boost heating and cooling efficiency. Outside the oversized patio (20x22) has plenty of room to grill, chill and entertain. 1.7 acres provides plenty of room to run and play. The oversize shed has a heavy duty floor and makes a great workshop or garage for your weekend cruiser. Use your imagination and a little creativity to finish off the basement for additional living space. The new furnace was added in August '22 and will provide years of low maintenance service. Enjoy the cool comfort of central air-conditioning. The lot and neighborhood provide the feeling of deep suburban living, yet close enough to all the shopping, dining and recreation opportunities provided in nearby Pottstown. Easy access to local and regional commuting routes.
UPDATED OFFER DEADLINE is SUNDAY May 21nd at 5:00PM
Location
State PA
County Chester
Area North Coventry Twp (10317)
Zoning R10 RES: 1 FAM
Direction East
Rooms
Other Rooms Living Room, Dining Room, Bedroom 2, Bedroom 3, Bedroom 4, Kitchen, Family Room, Foyer, Bedroom 1, Sun/Florida Room, Laundry, Full Bath
Basement Outside Entrance, Partially Finished, Water Proofing System
Main Level Bedrooms 1
Interior
Interior Features Carpet, Ceiling Fan(s), Combination Kitchen/Dining, Crown Moldings, Entry Level Bedroom, Pantry, Recessed Lighting, Stall Shower, Upgraded Countertops, Wood Floors
Hot Water Oil, S/W Changeover
Heating Baseboard - Hot Water
Cooling Central A/C
Flooring Carpet, Hardwood, Luxury Vinyl Plank, Tile/Brick
Fireplaces Number 1
Fireplaces Type Brick, Wood
Equipment Cooktop - Down Draft, Dishwasher, Microwave, Oven/Range - Electric, Refrigerator
Fireplace Y
Window Features Replacement
Appliance Cooktop - Down Draft, Dishwasher, Microwave, Oven/Range - Electric, Refrigerator
Heat Source Oil
Laundry Basement
Exterior
Exterior Feature Patio(s), Porch(es)
Garage Garage - Front Entry, Garage Door Opener
Garage Spaces 7.0
Water Access N
Roof Type Asphalt
Street Surface Black Top
Accessibility None
Porch Patio(s), Porch(es)
Road Frontage Boro/Township
Attached Garage 2
Total Parking Spaces 7
Garage Y
Building
Lot Description Irregular
Story 2
Foundation Block
Sewer Public Sewer
Water Well
Architectural Style Split Level
Level or Stories 2
Additional Building Above Grade, Below Grade
Structure Type Plaster Walls,Dry Wall
New Construction N
Schools
Elementary Schools North Coventry
Middle Schools Owen J Roberts
High Schools Owen J Roberts
School District Owen J Roberts
Others
Senior Community No
Tax ID 17-07 -0001.0300
Ownership Fee Simple
SqFt Source Assessor
Acceptable Financing Cash, Conventional, FHA, USDA, VA
Listing Terms Cash, Conventional, FHA, USDA, VA
Financing Cash,Conventional,FHA,USDA,VA
Special Listing Condition Standard
Read Less

Bought with Chris Golden • Glocker & Company-Boyertown
GET MORE INFORMATION



