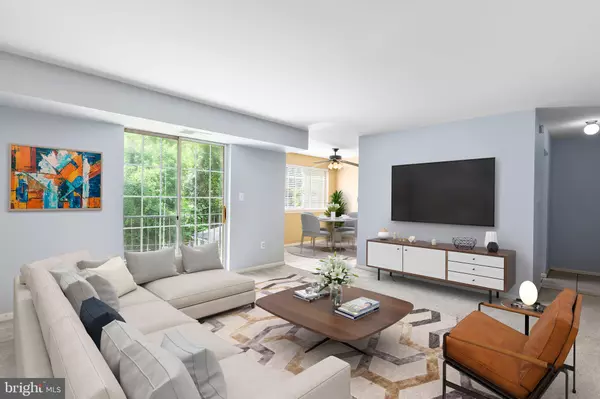For more information regarding the value of a property, please contact us for a free consultation.
1523 COLONIAL DR #102 Woodbridge, VA 22192
Want to know what your home might be worth? Contact us for a FREE valuation!

Our team is ready to help you sell your home for the highest possible price ASAP
Key Details
Sold Price $200,000
Property Type Condo
Sub Type Condo/Co-op
Listing Status Sold
Purchase Type For Sale
Square Footage 715 sqft
Price per Sqft $279
Subdivision River Terrace
MLS Listing ID VAPW2051090
Sold Date 06/16/23
Style Colonial
Bedrooms 1
Full Baths 1
Condo Fees $312/mo
HOA Y/N N
Abv Grd Liv Area 715
Originating Board BRIGHT
Year Built 1968
Annual Tax Amount $1,950
Tax Year 2022
Property Description
Welcome to 1523 Colonial Drive, a 1 bedroom and 1 bathroom condo. This thoughtfully designed floor plan features an open and airy living space that seamlessly combines the living room and dining area. The living room serves as a cozy retreat, bathed in natural light, making it an ideal spot to unwind after a long day. The adjacent dining area provides a perfect setting for intimate dinners or casual gatherings with friends and family. The unit is located at the back of the building overlooking trees and the community pool, so it's quieter and also prettier not having to see the parking lot.
Whether you're preparing a quick breakfast or hosting a dinner party, this well-appointed kitchen offers both style and functionality, including a gas stove for your inner gourmet. With a newer washer/dryer in the unit, there is no need to leave your home to do laundry! There is also a 5x5x5 storage space in the basement of the building. HVAC was replaced in 2017, Fridge in 2019, the hoe is fresh painted and there's not much more to do except move in and enjoy!
This is a perfect place for those seeking a low-maintenance lifestyle without compromising on quality and charm. The home is within walking distance of Historic Occoquan with its quaint shops and restaurants. Situated less than a mile from I-95, Rt 123 and Rt 1, it's an ideal commuter location. Come in for the home and stay for the location and community!
Location
State VA
County Prince William
Zoning R16
Rooms
Main Level Bedrooms 1
Interior
Interior Features Carpet, Ceiling Fan(s), Dining Area, Kitchen - Galley, Window Treatments
Hot Water Natural Gas
Heating Central
Cooling Central A/C
Equipment Dishwasher, Disposal, Dryer, Refrigerator, Stove, Washer
Appliance Dishwasher, Disposal, Dryer, Refrigerator, Stove, Washer
Heat Source Natural Gas
Laundry Dryer In Unit, Washer In Unit
Exterior
Amenities Available Pool - Outdoor
Waterfront N
Water Access N
Accessibility None
Garage N
Building
Story 1
Unit Features Garden 1 - 4 Floors
Sewer Public Sewer
Water Public
Architectural Style Colonial
Level or Stories 1
Additional Building Above Grade, Below Grade
New Construction N
Schools
School District Prince William County Public Schools
Others
Pets Allowed Y
HOA Fee Include Lawn Maintenance,Pool(s),Snow Removal,Trash,Water,Gas,Common Area Maintenance
Senior Community No
Tax ID 8393-62-5524.02
Ownership Other
Special Listing Condition Standard
Pets Description Number Limit
Read Less

Bought with Gary Hughes • Century 21 Redwood Realty
GET MORE INFORMATION



