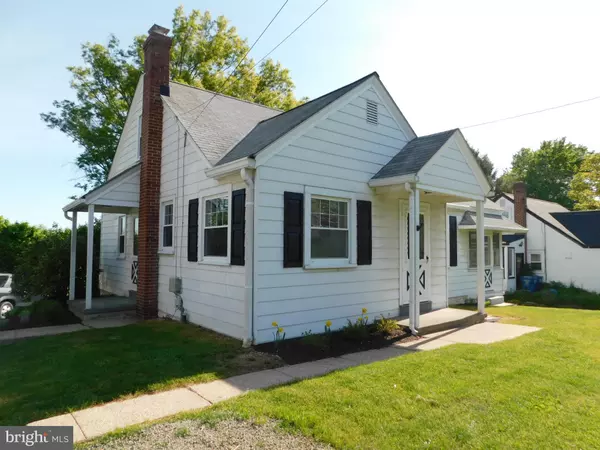For more information regarding the value of a property, please contact us for a free consultation.
1221 E SCHUYLKILL RD Pottstown, PA 19465
Want to know what your home might be worth? Contact us for a FREE valuation!

Our team is ready to help you sell your home for the highest possible price ASAP
Key Details
Sold Price $290,000
Property Type Single Family Home
Sub Type Detached
Listing Status Sold
Purchase Type For Sale
Square Footage 1,343 sqft
Price per Sqft $215
Subdivision None Available
MLS Listing ID PACT2044910
Sold Date 06/16/23
Style Cape Cod
Bedrooms 3
Full Baths 1
HOA Y/N N
Abv Grd Liv Area 1,343
Originating Board BRIGHT
Year Built 1942
Annual Tax Amount $4,220
Tax Year 2023
Lot Size 9,551 Sqft
Acres 0.22
Property Description
You will love this beautiful home in Owen J Roberts School District. Tastefully remodeled Cape Cod. New Eat In Kitchen with granite counter tops and tile backsplash with large deep stainless steel sink, new flat top electric range and new built in microwave & dishwasher, new cabinets and flooring. New bathroom -tub/shower, sink/counter and toilet with new flooring. The rest of home has new paint, carpet and light fixtures. New electric and plumbing was added during renovations Nice size living room with coat closet and entry to enclosed heated porch area for extra room. 2 nice size bedrooms on first floor, one with a cedar closet & blt in shelving. Ceiling fans in most rooms. Finished 2nd floor with loft area and bedroom with storage closets and eaves. Central A/C. Replacement windows throughout. 3 yr old heater. Laundry tub and hookups in basement. Built in 1 car garage. Private water. Public sewer.
Location
State PA
County Chester
Area North Coventry Twp (10317)
Zoning V-2
Rooms
Other Rooms Living Room, Primary Bedroom, Bedroom 2, Kitchen, Full Bath, Screened Porch
Basement Unfinished
Main Level Bedrooms 2
Interior
Interior Features Carpet, Cedar Closet(s), Ceiling Fan(s), Entry Level Bedroom, Floor Plan - Traditional, Kitchen - Eat-In, Kitchen - Table Space, Tub Shower, Upgraded Countertops
Hot Water Electric
Heating Forced Air
Cooling Central A/C
Flooring Carpet, Laminated
Equipment Built-In Microwave, Cooktop, Oven/Range - Electric
Fireplace N
Window Features Replacement
Appliance Built-In Microwave, Cooktop, Oven/Range - Electric
Heat Source Oil
Laundry Basement
Exterior
Exterior Feature Porch(es), Enclosed
Garage Garage - Rear Entry, Basement Garage, Built In
Garage Spaces 6.0
Utilities Available Cable TV
Water Access N
Roof Type Shingle
Accessibility None
Porch Porch(es), Enclosed
Attached Garage 1
Total Parking Spaces 6
Garage Y
Building
Story 1.5
Foundation Concrete Perimeter
Sewer Public Sewer
Water Well
Architectural Style Cape Cod
Level or Stories 1.5
Additional Building Above Grade, Below Grade
Structure Type Dry Wall,Plaster Walls
New Construction N
Schools
High Schools Owen J Roberts
School District Owen J Roberts
Others
Senior Community No
Tax ID 17-04F-0021
Ownership Fee Simple
SqFt Source Estimated
Acceptable Financing Conventional, FHA, Cash, USDA, VA
Listing Terms Conventional, FHA, Cash, USDA, VA
Financing Conventional,FHA,Cash,USDA,VA
Special Listing Condition Standard
Read Less

Bought with Deborah Kenney Harvey • Better Homes and Gardens Real Estate Phoenixville
GET MORE INFORMATION



