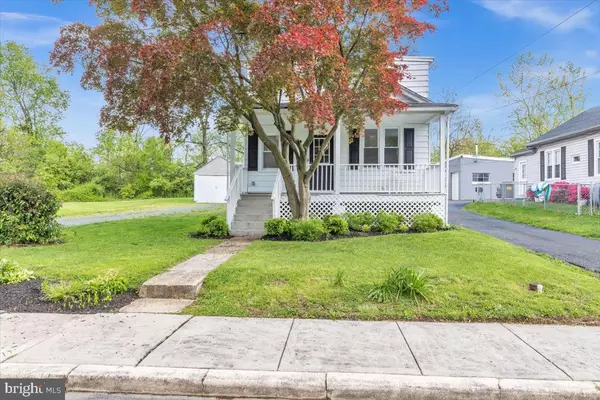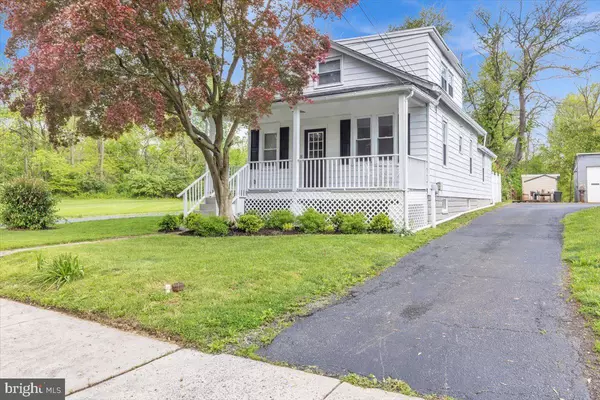For more information regarding the value of a property, please contact us for a free consultation.
1019 RIVERSIDE DR Pottstown, PA 19465
Want to know what your home might be worth? Contact us for a FREE valuation!

Our team is ready to help you sell your home for the highest possible price ASAP
Key Details
Sold Price $325,000
Property Type Single Family Home
Sub Type Detached
Listing Status Sold
Purchase Type For Sale
Square Footage 1,512 sqft
Price per Sqft $214
Subdivision None Available
MLS Listing ID PACT2044066
Sold Date 06/15/23
Style Bungalow
Bedrooms 3
Full Baths 2
HOA Y/N N
Abv Grd Liv Area 1,512
Originating Board BRIGHT
Year Built 1938
Annual Tax Amount $2,209
Tax Year 2023
Lot Size 8,000 Sqft
Acres 0.18
Lot Dimensions 0.00 x 0.00
Property Description
Did you ever want to live on the water? Now is your chance to own this 3 bedroom 2 full bath bungalow style home located on a very quiet dead-end street along the Schuykill River. You will love the open floor plan on the main level which is full of natural light. Need the master suite on the main level? This home delivers! The second bedroom is also on the main level. The upper level offers a very spacious 3rd bedroom. With summer approaching you will absolutely love the fenced back yard that backs up to the river. You have to see this home to appreciate how serene it is. Make your appointment today!
Location
State PA
County Chester
Area North Coventry Twp (10317)
Zoning R3
Rooms
Other Rooms Living Room, Primary Bedroom, Bedroom 2, Kitchen, Laundry, Primary Bathroom, Full Bath
Basement Full, Unfinished, Sump Pump, Daylight, Partial, Windows
Main Level Bedrooms 2
Interior
Interior Features Kitchen - Eat-In
Hot Water Electric
Heating Forced Air, Heat Pump(s)
Cooling Central A/C
Equipment Dishwasher, Microwave, Oven/Range - Electric, Refrigerator
Fireplace N
Appliance Dishwasher, Microwave, Oven/Range - Electric, Refrigerator
Heat Source Propane - Leased
Laundry Main Floor
Exterior
Garage Garage - Front Entry
Garage Spaces 1.0
Fence Split Rail
Utilities Available Cable TV, Propane
Water Access N
View River
Roof Type Shingle
Accessibility None
Total Parking Spaces 1
Garage Y
Building
Story 2
Foundation Block
Sewer Public Sewer
Water Public
Architectural Style Bungalow
Level or Stories 2
Additional Building Above Grade, Below Grade
New Construction N
Schools
Elementary Schools North Coventry
Middle Schools Oj Roberts
High Schools Owen J Roberts
School District Owen J Roberts
Others
Senior Community No
Tax ID 17-04E-0032
Ownership Fee Simple
SqFt Source Assessor
Acceptable Financing Cash, Conventional, FHA
Listing Terms Cash, Conventional, FHA
Financing Cash,Conventional,FHA
Special Listing Condition Standard
Read Less

Bought with Ty Chhan • EXP Realty, LLC
GET MORE INFORMATION



