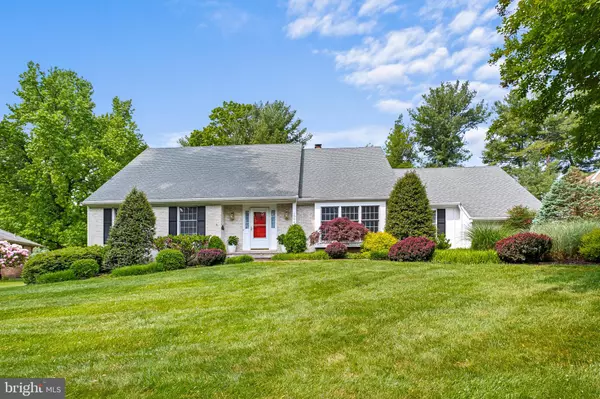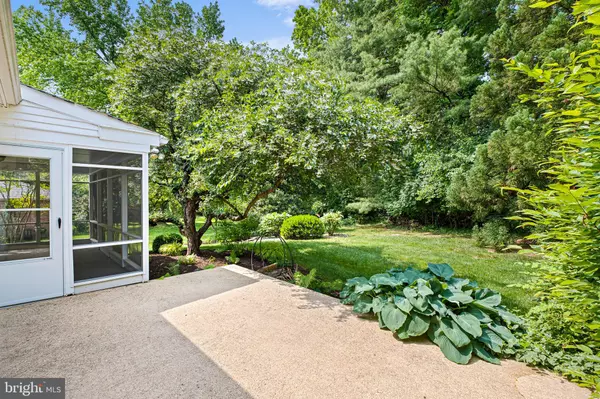For more information regarding the value of a property, please contact us for a free consultation.
1004 ORIENTE AVE Wilmington, DE 19807
Want to know what your home might be worth? Contact us for a FREE valuation!

Our team is ready to help you sell your home for the highest possible price ASAP
Key Details
Sold Price $775,000
Property Type Single Family Home
Sub Type Detached
Listing Status Sold
Purchase Type For Sale
Square Footage 3,450 sqft
Price per Sqft $224
Subdivision Fairthorne
MLS Listing ID DENC2043328
Sold Date 06/16/23
Style Cape Cod
Bedrooms 5
Full Baths 3
Half Baths 1
HOA Fees $62/ann
HOA Y/N Y
Abv Grd Liv Area 3,450
Originating Board BRIGHT
Year Built 1980
Annual Tax Amount $7,899
Tax Year 2022
Lot Size 0.280 Acres
Acres 0.28
Lot Dimensions 100.00 x 120.00
Property Description
This property is truly a gem with its stunning surroundings and well-maintained condition. The interior boasts a charming combination of features, starting with the first floor's elegant hardwood floors. The formal living and dining rooms are adorned with crown moldings, chair railings, and the same beautiful hardwood flooring, creating a sophisticated ambiance.
The spacious eat-in kitchen is a chef's dream, complete with an island and top-notch Kitchenaid appliances. These include a Down Draft cooktop, dishwasher, and double wall oven, all of which are in excellent condition. Additionally, a Whirlpool refrigerator complements the stainless steel wet bar, providing convenience and style. From the kitchen, you can access the warm and inviting family room, enhanced by wood beams, a cozy fireplace, and a slider leading to the backyard. There is also a door that opens to the screened-in porch, offering a delightful spot for entertaining during the summer months.
The first floor master suite is a luxurious retreat, featuring a walk-in closet, a dressing area, and a full bath. Upstairs, you'll find four spacious bedrooms and two fully tiled baths, providing ample space for family members or guests.
Remarkably, this home has been meticulously cared for throughout the years, evident in the new paint, new carpeting, and new appliances. The level of attention and love bestowed upon the property is evident in its pristine condition. It's a place just waiting for its next owner to cherish and enjoy.
Furthermore, this great property is located in a highly desirable area, adding to its appeal.
Location
State DE
County New Castle
Area Hockssn/Greenvl/Centrvl (30902)
Zoning NCPUD
Direction East
Rooms
Other Rooms Living Room, Dining Room, Primary Bedroom, Bedroom 2, Bedroom 3, Bedroom 5, Kitchen, Family Room, Breakfast Room, Bedroom 1, Screened Porch
Basement Full, Unfinished
Main Level Bedrooms 1
Interior
Interior Features Primary Bath(s), Kitchen - Island, Exposed Beams, Wet/Dry Bar, Stall Shower, Kitchen - Eat-In
Hot Water Natural Gas
Heating Forced Air
Cooling Central A/C
Flooring Wood, Fully Carpeted, Tile/Brick
Fireplaces Number 1
Fireplaces Type Brick, Equipment
Equipment Cooktop, Oven - Wall, Dishwasher, Refrigerator, Oven - Double, Oven/Range - Electric, Disposal, Dryer - Electric, Stainless Steel Appliances, Washer
Fireplace Y
Window Features Double Pane
Appliance Cooktop, Oven - Wall, Dishwasher, Refrigerator, Oven - Double, Oven/Range - Electric, Disposal, Dryer - Electric, Stainless Steel Appliances, Washer
Heat Source Natural Gas
Laundry Main Floor
Exterior
Exterior Feature Patio(s), Porch(es)
Parking Features Garage - Rear Entry, Inside Access, Garage Door Opener
Garage Spaces 2.0
Utilities Available Cable TV, Natural Gas Available, Under Ground, Phone Available
Amenities Available Dog Park
Water Access N
Roof Type Shingle
Street Surface Black Top
Accessibility None
Porch Patio(s), Porch(es)
Road Frontage Public
Attached Garage 2
Total Parking Spaces 2
Garage Y
Building
Story 1.5
Foundation Block
Sewer Public Sewer
Water Public
Architectural Style Cape Cod
Level or Stories 1.5
Additional Building Above Grade, Below Grade
Structure Type Dry Wall
New Construction N
Schools
School District Red Clay Consolidated
Others
Pets Allowed Y
HOA Fee Include Common Area Maintenance,Snow Removal
Senior Community No
Tax ID 07-029.20-104
Ownership Fee Simple
SqFt Source Assessor
Security Features Smoke Detector
Acceptable Financing Cash, Conventional, VA
Horse Property N
Listing Terms Cash, Conventional, VA
Financing Cash,Conventional,VA
Special Listing Condition Standard
Pets Description No Pet Restrictions
Read Less

Bought with Lynn S. Kuttruff • Compass
GET MORE INFORMATION



