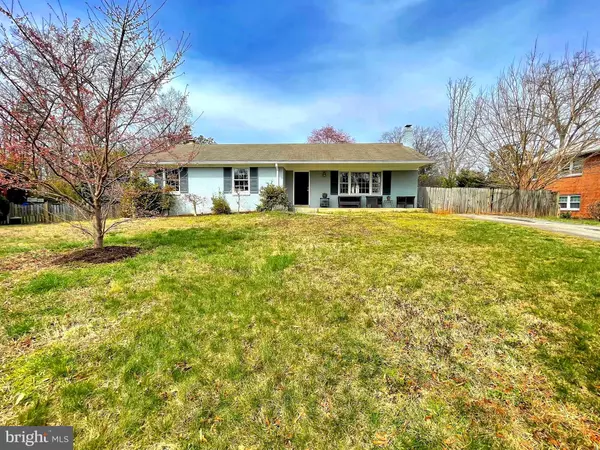For more information regarding the value of a property, please contact us for a free consultation.
2312 WILKINSON PL Alexandria, VA 22306
Want to know what your home might be worth? Contact us for a FREE valuation!

Our team is ready to help you sell your home for the highest possible price ASAP
Key Details
Sold Price $680,000
Property Type Single Family Home
Sub Type Detached
Listing Status Sold
Purchase Type For Sale
Square Footage 1,574 sqft
Price per Sqft $432
Subdivision Kirkside
MLS Listing ID VAFX2115860
Sold Date 06/09/23
Style Ranch/Rambler
Bedrooms 4
Full Baths 2
HOA Y/N N
Abv Grd Liv Area 1,574
Originating Board BRIGHT
Year Built 1964
Annual Tax Amount $8,610
Tax Year 2023
Lot Size 0.402 Acres
Acres 0.4
Property Description
Welcome to this spectacular 4-bedroom, 2 full bath all brick rambler in wonderful Kirkside!
Enjoy one-level living at its finest with a living, dining room, and open kitchen. The home sits on a cul-de-sac and offers a spacious level property measuring .40 acres/17,508 sq. ft with a fenced yard. An abundance of natural light and into the eat-in kitchen, with beautiful hardwood floors gleaming throughout the main level from the dedicated dining room, through the large living room, and to the separate bedroom areas. The large master suite includes dual closets and an attached bath plus the 3 additional large bedrooms. Head downstairs to the wide-open unfinished basement with a walkout to the landscaped rear yard. Also enjoy a large laundry, storage, and utility room, which could be the perfect space for a home gym.
Less than 10 minutes to the GW Pkwy and Old Town, just across the bridge from National Harbor, and only 20 minutes to DC. Highly sought-after Location w/ NO HOA. Welcome Home!
Location
State VA
County Fairfax
Zoning 120
Rooms
Basement Daylight, Partial, Unfinished, Walkout Stairs
Main Level Bedrooms 4
Interior
Interior Features Wood Floors, Entry Level Bedroom, Combination Kitchen/Dining
Hot Water Natural Gas
Heating Central
Cooling Central A/C
Flooring Hardwood, Ceramic Tile
Fireplaces Number 1
Fireplaces Type Stone, Wood
Furnishings No
Fireplace Y
Heat Source Natural Gas
Laundry Has Laundry, Lower Floor, Washer In Unit, Dryer In Unit
Exterior
Exterior Feature Porch(es)
Garage Spaces 3.0
Fence Fully, Board
Water Access N
Roof Type Architectural Shingle
Accessibility None
Porch Porch(es)
Total Parking Spaces 3
Garage N
Building
Story 2
Foundation Brick/Mortar
Sewer Public Sewer
Water Public
Architectural Style Ranch/Rambler
Level or Stories 2
Additional Building Above Grade, Below Grade
New Construction N
Schools
School District Fairfax County Public Schools
Others
Senior Community No
Tax ID 1021 26 0021
Ownership Fee Simple
SqFt Source Assessor
Special Listing Condition Standard
Read Less

Bought with Colin Wells Gunderson • KW Metro Center
