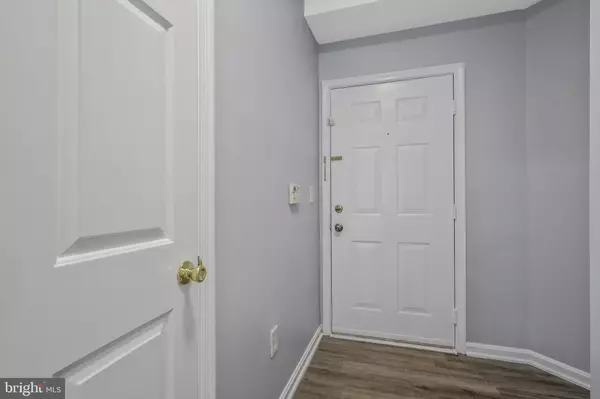For more information regarding the value of a property, please contact us for a free consultation.
5990 FOUNDERS HILL CT #202 Alexandria, VA 22310
Want to know what your home might be worth? Contact us for a FREE valuation!

Our team is ready to help you sell your home for the highest possible price ASAP
Key Details
Sold Price $395,000
Property Type Condo
Sub Type Condo/Co-op
Listing Status Sold
Purchase Type For Sale
Square Footage 1,069 sqft
Price per Sqft $369
Subdivision Founders Walk
MLS Listing ID VAFX2125260
Sold Date 06/09/23
Style Colonial
Bedrooms 2
Full Baths 2
Condo Fees $405/mo
HOA Y/N N
Abv Grd Liv Area 1,069
Originating Board BRIGHT
Year Built 1999
Annual Tax Amount $4,326
Tax Year 2023
Property Description
Beautiful , Updated, Bright , turnkey 2 bedroom/2 bath corner unit condo in highly sought after Founders Walk! This unit is in the very best location within the community and features an abundance of owner and guest parking! This unit is freshly painted, features updated kitchen w/ wide plank hardwood flooring, stainless steel appliances, new tiled backsplash and custom lighting! The living area is huge and features a gas fireplace and separate dining space , new recess lights and light fixtures, Living room opens to a private covered Balcony. Master bedroom with Bay Window, New Ceiling Fan, spacious walk in closets and private bathroom with Tub & Shower. Second Bedroom with carpet and New recess lights. This unit features a yearly serviced HVAC system , last inspection and service done May 2023, newer Water Heater, Washer-Dryer, Microwave, Dishwasher and an additional storage closet just outside the unit entrance. Founders walk is just mins to the Van Dorn Metro, the capital beltway, 395, Washington DC, Old Town Alexandria and has a community pool, clubhouse and tot lots! Please park in Visitor Spaces Marked in BLUE when touring this property.
Location
State VA
County Fairfax
Zoning 316
Rooms
Other Rooms Living Room, Dining Room, Primary Bedroom, Foyer, Breakfast Room, Bedroom 1, Storage Room, Primary Bathroom, Full Bath
Main Level Bedrooms 2
Interior
Interior Features Breakfast Area, Carpet, Combination Dining/Living, Dining Area, Entry Level Bedroom, Floor Plan - Open, Kitchen - Galley, Primary Bath(s), Walk-in Closet(s), Ceiling Fan(s), Pantry, Recessed Lighting, Sprinkler System, Tub Shower, Stall Shower
Hot Water Natural Gas
Heating Programmable Thermostat, Forced Air
Cooling Programmable Thermostat, Ceiling Fan(s), Central A/C
Flooring Carpet, Ceramic Tile, Laminated
Fireplaces Number 1
Fireplaces Type Gas/Propane, Mantel(s)
Equipment Built-In Microwave, Dishwasher, Disposal, Dryer, Refrigerator, Washer, Stainless Steel Appliances, Washer/Dryer Stacked
Fireplace Y
Appliance Built-In Microwave, Dishwasher, Disposal, Dryer, Refrigerator, Washer, Stainless Steel Appliances, Washer/Dryer Stacked
Heat Source Natural Gas
Laundry Dryer In Unit, Washer In Unit
Exterior
Exterior Feature Balcony
Garage Spaces 2.0
Utilities Available Electric Available, Natural Gas Available, Water Available
Amenities Available Common Grounds, Pool - Outdoor, Tot Lots/Playground, Club House, Swimming Pool
Water Access N
View Trees/Woods
Accessibility 32\"+ wide Doors
Porch Balcony
Total Parking Spaces 2
Garage N
Building
Story 1
Unit Features Garden 1 - 4 Floors
Sewer Public Sewer
Water Public
Architectural Style Colonial
Level or Stories 1
Additional Building Above Grade, Below Grade
New Construction N
Schools
Elementary Schools Bush Hill
Middle Schools Twain
High Schools Edison
School District Fairfax County Public Schools
Others
Pets Allowed Y
HOA Fee Include Common Area Maintenance,Trash,Water,Sewer
Senior Community No
Tax ID 0814 42900202
Ownership Condominium
Horse Property N
Special Listing Condition Standard
Pets Allowed Case by Case Basis, Dogs OK, Cats OK, Size/Weight Restriction, Number Limit
Read Less

Bought with Erin K. Jones • KW Metro Center


