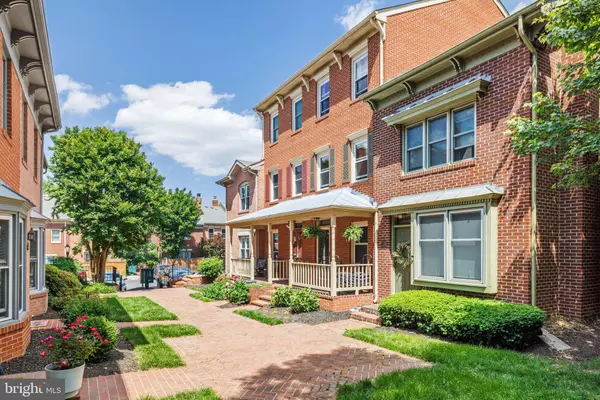For more information regarding the value of a property, please contact us for a free consultation.
1529 ORONOCO ST Alexandria, VA 22314
Want to know what your home might be worth? Contact us for a FREE valuation!

Our team is ready to help you sell your home for the highest possible price ASAP
Key Details
Sold Price $840,000
Property Type Townhouse
Sub Type Interior Row/Townhouse
Listing Status Sold
Purchase Type For Sale
Square Footage 1,772 sqft
Price per Sqft $474
Subdivision Colecroft
MLS Listing ID VAAX2023798
Sold Date 06/06/23
Style Other
Bedrooms 2
Full Baths 2
Half Baths 1
HOA Fees $96/mo
HOA Y/N Y
Abv Grd Liv Area 1,365
Originating Board BRIGHT
Year Built 1987
Annual Tax Amount $8,061
Tax Year 2023
Lot Size 856 Sqft
Acres 0.02
Property Description
Welcome to 1529 Oronoco St near the heart of Old Town Alexandria yet tucked away in a serene courtyard this lovely home boasts pride of ownership. If you prefer to walk everywhere you have that option here. Literally blocks to the Braddock Metro, King Street shops and restaurants, trails, parks and more. Prefer to commute via the Metro? I'm not sure how it could be any more convenient! Want to take a trip to NYC or Boston via train? You are in luck because Amtrak stops at the King Street metro which is also just blocks away! Do you enjoy history? Old Town Alexandria is rich in history. Take your friends and family on historical walking tours or take advantage of the free King St trolley stopping by shops and ending at the waterfront. Enjoy the many town festivities such as the St. Patrick's Day parade and the 4th of July fireworks. Take a stroll to the Farmers market on the weekends for fresh local produce. No need to worry about parking here! You have one assigned spot that conveys as well as a visitor guest pass and plenty of free street parking. Now that you have decided this is the place to be, let us tell you about the home itself! The current owners have recently updated the primary bathroom. Wait until you see it! Talk about a primary bedroom that not only has plenty of space for a king bed and oversized furniture, it also has a walk-in closet, 2 additional closets and an attached fully upgraded primary bathroom with a spacious double vanity. Other recent upgrades include new paint, new carpet, new dishwasher, newer water heater and more! This home has more storage space than most homes in the area. There are 2 wood-burning fireplaces and 3 living spaces. This is one of the largest floor plans within the community! You read the information correctly- there are indeed 4 floors in this spacious townhome! When you walk in you will immediately notice how well the current owners have maintained this home. The new upgrades and tasteful touches they made over the last several years will impress you! If you have pets, they are also welcome here! The gate in your private fully fenced-in backyard opens to a grassy common area. A list of all upgrades and additional info is available upon request and available to all agents in the doc section. Interior pictures will be uploaded by June 8th and the home will be active and ready to show no later than June 9th. Don't delay- schedule your showing now! There's no time to sleep on it or you won't be sleeping in it ;)
Location
State VA
County Alexandria City
Zoning CRMU/H
Direction West
Rooms
Other Rooms Living Room, Dining Room, Primary Bedroom, Bedroom 2, Kitchen, Family Room, Laundry, Recreation Room, Utility Room, Bathroom 2, Primary Bathroom, Half Bath
Basement Full, Heated, Interior Access, Partially Finished, Sump Pump
Interior
Interior Features Carpet, Ceiling Fan(s), Combination Kitchen/Dining, Family Room Off Kitchen, Floor Plan - Traditional, Kitchen - Eat-In, Kitchen - Gourmet, Kitchen - Table Space, Pantry, Recessed Lighting, Stall Shower, Tub Shower, Walk-in Closet(s), Upgraded Countertops, Wood Floors
Hot Water Electric
Cooling Central A/C
Flooring Ceramic Tile, Carpet, Hardwood
Fireplaces Number 2
Fireplaces Type Brick, Mantel(s), Screen, Wood
Equipment Built-In Microwave, Dishwasher, Disposal, Dryer - Front Loading, Dryer - Electric, Icemaker, Oven - Self Cleaning, Oven/Range - Electric, Refrigerator, Stainless Steel Appliances, Washer - Front Loading
Furnishings No
Fireplace Y
Window Features Double Pane,Energy Efficient,Screens
Appliance Built-In Microwave, Dishwasher, Disposal, Dryer - Front Loading, Dryer - Electric, Icemaker, Oven - Self Cleaning, Oven/Range - Electric, Refrigerator, Stainless Steel Appliances, Washer - Front Loading
Heat Source Electric
Laundry Has Laundry, Lower Floor
Exterior
Exterior Feature Patio(s), Porch(es)
Garage Spaces 1.0
Parking On Site 1
Fence Rear
Water Access N
View Courtyard, Garden/Lawn
Accessibility None
Porch Patio(s), Porch(es)
Road Frontage City/County
Total Parking Spaces 1
Garage N
Building
Lot Description Backs - Open Common Area, Rear Yard
Story 4
Foundation Concrete Perimeter
Sewer Public Sewer
Water Public
Architectural Style Other
Level or Stories 4
Additional Building Above Grade, Below Grade
New Construction N
Schools
Elementary Schools Jefferson-Houston
High Schools T.C. Williams
School District Alexandria City Public Schools
Others
Pets Allowed Y
HOA Fee Include Common Area Maintenance,Trash,Snow Removal,Lawn Maintenance
Senior Community No
Tax ID 50466040
Ownership Fee Simple
SqFt Source Assessor
Security Features Smoke Detector
Acceptable Financing Conventional, FHA, Cash
Horse Property N
Listing Terms Conventional, FHA, Cash
Financing Conventional,FHA,Cash
Special Listing Condition Standard
Pets Allowed Cats OK, Dogs OK
Read Less

Bought with Elvin Merlo • Compass


