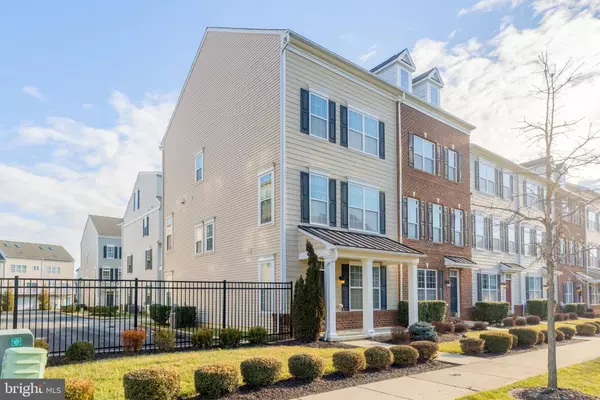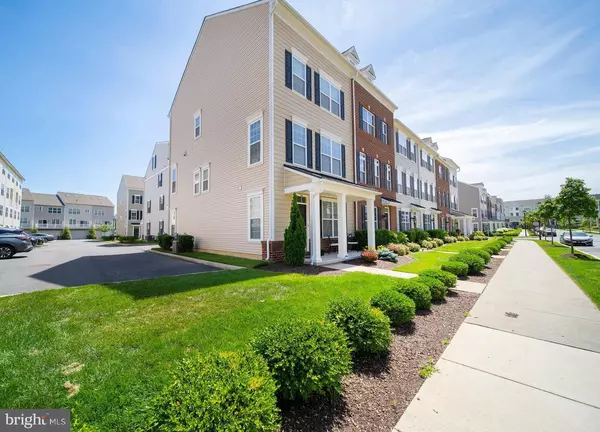For more information regarding the value of a property, please contact us for a free consultation.
1144 CLEMSON ST Claymont, DE 19703
Want to know what your home might be worth? Contact us for a FREE valuation!

Our team is ready to help you sell your home for the highest possible price ASAP
Key Details
Sold Price $435,000
Property Type Townhouse
Sub Type End of Row/Townhouse
Listing Status Sold
Purchase Type For Sale
Square Footage 1,900 sqft
Price per Sqft $228
Subdivision Darley Green
MLS Listing ID DENC2036550
Sold Date 05/31/23
Style Traditional
Bedrooms 5
Full Baths 3
Half Baths 1
HOA Fees $85/mo
HOA Y/N Y
Abv Grd Liv Area 1,900
Originating Board BRIGHT
Year Built 2013
Annual Tax Amount $2,618
Tax Year 2022
Lot Size 1,307 Sqft
Acres 0.03
Lot Dimensions 0.00 x 0.00
Property Description
Welcome to 1144 Clemson Steet, situated in the forever-popular neighborhood of Darley Green. This End Unit is truly one of a kind. A 5 Bedroom 3.5 Bath End Unit is a rare sight to see in Darley Green! Drive up to the home, take note of the premium lot with added open space to the left of the home, offering a more relaxed feel. The first floor has been upgraded by the original owners. This level has a bedroom, and a full bath. Having a full bathroom and bedroom on this level is a non standard upgrade that many homes in the community do not feature. The 2 car garage is also on this level. On the main level of the home, you will be greeted by a open layout kitchen, complete with gleaming granite countertops and hardwood floors. The original owners had the kitchen outfitted with a granite island and abundant recessed lighting. The hardwood floors have a stylish chestnut stain. This level also offers a balcony. Head upstairs to find 3 bedrooms and 2 full baths. The main bedroom offers its own private bath and walk in closet. The main bath has been furnished with a stand up shower AND a separate standalone tub with jets. This home has also been upgraded with a loft on the fourth level! This loft features its own Heating/Cooling Zone, and is the perfect family room/play room or additional bedroom. The addition of the loft makes this home a great value based on price per square foot for all end units.
The location is unbeatable. In Darley Green, you will have the advantage of being only 20 minutes from Philadelphia, 10 Minutes from the City of Wilmington, 5 Minutes from the Amtrak, All while being situated in low tax Delaware and the award winning Brandywine School District. There are tons of great shopping and dining options nearby.
NOTE: The first set of pictures were taken two years ago, We have included some pictures towards the end of the roll to reflect the current condition, which is still very good. Tenants are moving out late March.
Location
State DE
County New Castle
Area Brandywine (30901)
Zoning HT
Interior
Hot Water Electric
Heating None
Cooling Central A/C
Fireplace N
Heat Source Natural Gas
Laundry Upper Floor, Dryer In Unit, Washer In Unit
Exterior
Garage Garage Door Opener, Garage - Rear Entry, Inside Access
Garage Spaces 4.0
Utilities Available Natural Gas Available, Electric Available
Waterfront N
Water Access N
Accessibility None
Attached Garage 2
Total Parking Spaces 4
Garage Y
Building
Story 4
Foundation Other
Sewer Public Sewer
Water None
Architectural Style Traditional
Level or Stories 4
Additional Building Above Grade, Below Grade
New Construction N
Schools
School District Brandywine
Others
Pets Allowed Y
Senior Community No
Tax ID 06-071.00-308
Ownership Fee Simple
SqFt Source Assessor
Acceptable Financing FHA, Cash, Conventional, VA, Other, FHA 203(k), FHA 203(b)
Horse Property N
Listing Terms FHA, Cash, Conventional, VA, Other, FHA 203(k), FHA 203(b)
Financing FHA,Cash,Conventional,VA,Other,FHA 203(k),FHA 203(b)
Special Listing Condition Standard
Pets Description No Pet Restrictions
Read Less

Bought with Tilni Patel • Tesla Realty Group, LLC
GET MORE INFORMATION



