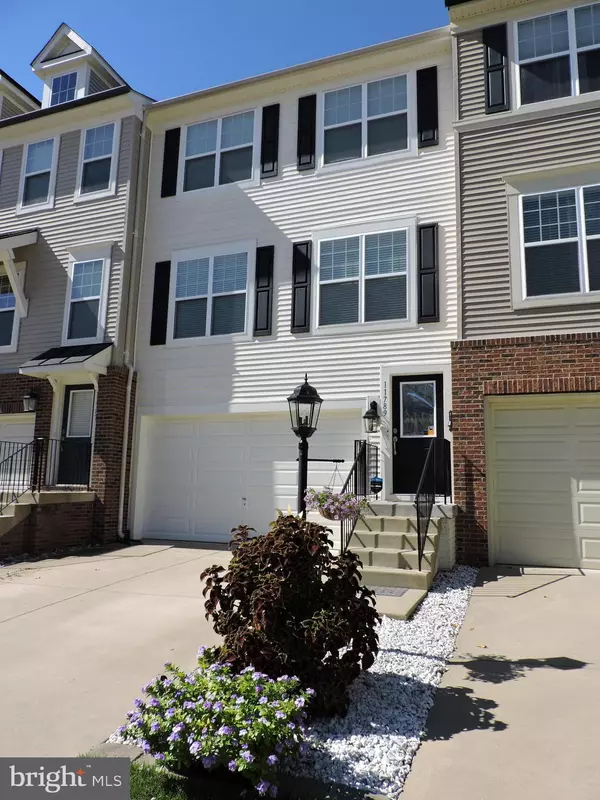For more information regarding the value of a property, please contact us for a free consultation.
11789 LAKE BALDWIN DR Bristow, VA 20136
Want to know what your home might be worth? Contact us for a FREE valuation!

Our team is ready to help you sell your home for the highest possible price ASAP
Key Details
Sold Price $610,000
Property Type Townhouse
Sub Type Interior Row/Townhouse
Listing Status Sold
Purchase Type For Sale
Square Footage 2,500 sqft
Price per Sqft $244
Subdivision Dawkins Ridge
MLS Listing ID VAPW2048544
Sold Date 05/31/23
Style Colonial
Bedrooms 3
Full Baths 3
Half Baths 1
HOA Fees $115/mo
HOA Y/N Y
Abv Grd Liv Area 2,500
Originating Board BRIGHT
Year Built 2013
Annual Tax Amount $5,473
Tax Year 2022
Lot Size 1,990 Sqft
Acres 0.05
Property Description
Exquisite 2,500 Sq Ft 2 Car Garage Townhome on Premium Lot Backing to Trees*2 Ft Extensions in Front & Back*Loaded w/Builder & After Market Upgrades (See Documents Section for Details)*Fabulous 20x12 Trex Deck w/Rain Guard Over Patio in Fully Fenced Yard*Open Floor Plan is a Must See*Wide-Plank LVP Flooring*Gourmet Kitchen w/Gorgeous Granite Countertops, Amazing Cabinetry & Large Pantry*Also Features Breakfast Bar, Stainless Steel Appliances, & Butler's Pantry to Living/Dining Area*Enormous Family Room Overlooks Trees & Offers French Door Access to Deck*Generous Living/Dining Room*Expansive Primary Bedroom Boasts 2 WICs*Luxurious Primary Bath*Generous Ext Bedrooms 2 & 3, Full Bath #2 & Laundry Complete the Upper Level*Enormous Rec Room in Lower Level Has Been Coded as a 4th Bedroom w/Walk-In Closet & Full Bath #3*Exits to Patio & Fenced Yard OR to the Garage Fitted w/ Extra Outlets & Lighting*Patriot HS Pyramid & Great Location Near Shopping, Restaurants, VRE Station & Old Town Manassas
Location
State VA
County Prince William
Zoning R6
Rooms
Other Rooms Living Room, Primary Bedroom, Bedroom 2, Bedroom 3, Kitchen, Family Room, Laundry, Recreation Room, Bathroom 2, Bathroom 3, Primary Bathroom, Half Bath
Interior
Interior Features Attic, Breakfast Area, Butlers Pantry, Carpet, Ceiling Fan(s), Chair Railings, Combination Dining/Living, Dining Area, Family Room Off Kitchen, Floor Plan - Open, Kitchen - Gourmet, Kitchen - Table Space, Pantry, Primary Bath(s), Recessed Lighting, Upgraded Countertops, Tub Shower, Walk-in Closet(s), Window Treatments
Hot Water 60+ Gallon Tank, Natural Gas
Heating Central, Forced Air
Cooling Ceiling Fan(s), Central A/C
Equipment Built-In Microwave, Dishwasher, Disposal, Dryer, Humidifier, Icemaker, Oven/Range - Electric, Refrigerator, Stainless Steel Appliances, Washer, Water Heater
Fireplace N
Appliance Built-In Microwave, Dishwasher, Disposal, Dryer, Humidifier, Icemaker, Oven/Range - Electric, Refrigerator, Stainless Steel Appliances, Washer, Water Heater
Heat Source Natural Gas
Laundry Upper Floor
Exterior
Exterior Feature Deck(s), Patio(s)
Garage Garage - Front Entry, Garage Door Opener
Garage Spaces 4.0
Fence Fully, Privacy, Rear
Amenities Available Common Grounds, Tot Lots/Playground
Waterfront N
Water Access N
View Garden/Lawn, Panoramic, Scenic Vista, Trees/Woods
Accessibility None
Porch Deck(s), Patio(s)
Attached Garage 2
Total Parking Spaces 4
Garage Y
Building
Lot Description Backs to Trees, Premium, Private, Secluded
Story 3
Foundation Slab
Sewer Public Sewer
Water Public
Architectural Style Colonial
Level or Stories 3
Additional Building Above Grade
New Construction N
Schools
Elementary Schools Victory
Middle Schools Marsteller
High Schools Patriot
School District Prince William County Public Schools
Others
HOA Fee Include Common Area Maintenance,Management,Reserve Funds,Snow Removal,Trash
Senior Community No
Tax ID 7595-39-6295
Ownership Fee Simple
SqFt Source Assessor
Special Listing Condition Standard
Read Less

Bought with Ajmal Faqiri • Realty ONE Group Capital
GET MORE INFORMATION



